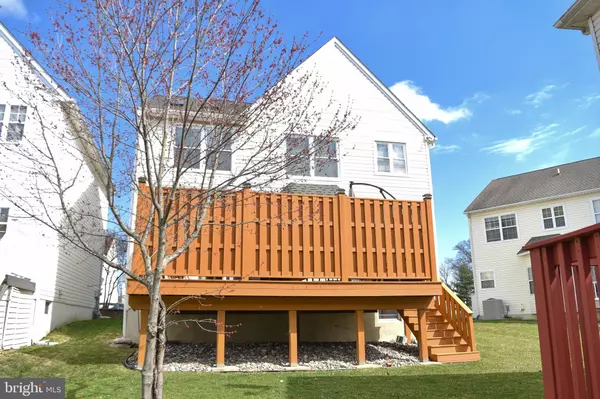Para obtener más información sobre el valor de una propiedad, contáctenos para una consulta gratuita.
Key Details
Property Type Single Family Home
Sub Type Detached
Listing Status Sold
Purchase Type For Sale
Square Footage 2,050 sqft
Price per Sqft $207
Subdivision Siters Square
MLS Listing ID PADE2022396
Sold Date 05/16/22
Style Colonial
Bedrooms 3
Full Baths 2
Half Baths 1
HOA Fees $29/ann
HOA Y/N Y
Abv Grd Liv Area 2,050
Originating Board BRIGHT
Year Built 1996
Annual Tax Amount $9,861
Tax Year 2017
Lot Size 3,049 Sqft
Acres 0.07
Lot Dimensions 40.00 x 73.07
Descripción de la propiedad
ATTENTION BUYERS. This immaculate Colonial boasts an abundance of natural light, hardwood flooring, an updated kitchen with granite countertops, stainless-steel appliances, 9' ceilings, and an open floor plan. When you enter, you are met by a Turned Staircase that leads to the Living Room, where you may unwind in front of the Gas Fireplace in the evenings. The Spacious Dining Room comfortably accommodates big family gatherings across from the dining room is a private hallway that leads to a half bath and laundry room (equipped with a whirlpool washer and dryer that the owner will be leaving for the buyer). While the Attractive Kitchen is open to the Family Room and features a huge wall of built-in cabinetry and an upgraded intercom system with control panels located throughout the house. There is a big deck with a high privacy fence for cooking and unwinding. A huge master bedroom awaits upstairs, complete with a tray ceiling, ceiling fan, spacious closets with customized built-in pocket doors, an in-ground safe, and an additional room, that may be used as a fourth bedroom or office. The Extraordinary Master Bath has an oversized Jacuzzi style Tub with Double Bowl Vanity and a large Walk-In Shower with TWO shower spouts. Additional bedrooms have ceiling fans, while one has skylights. A sizable, finished basement is great for a media room, game room, or “man-cave”. Additionally, a huge storage and utility area is included. This home was originally owned and modified by a Philadelphia Eagle.
Location
State PA
County Delaware
Area Ridley Twp (10438)
Zoning RESI
Rooms
Other Rooms Living Room, Dining Room, Primary Bedroom, Bedroom 2, Bedroom 3, Kitchen, Game Room, Family Room, Bedroom 1, Laundry, Other, Attic
Basement Full, Fully Finished
Interior
Interior Features Primary Bath(s), Skylight(s), Ceiling Fan(s), Stall Shower, Kitchen - Eat-In
Hot Water Natural Gas
Heating Forced Air
Cooling Central A/C
Flooring Wood, Fully Carpeted
Fireplaces Number 1
Fireplaces Type Marble, Gas/Propane
Equipment Dishwasher, Built-In Microwave
Fireplace Y
Appliance Dishwasher, Built-In Microwave
Heat Source Natural Gas
Laundry Main Floor
Exterior
Exterior Feature Deck(s)
Parking Features Inside Access
Garage Spaces 1.0
Utilities Available Cable TV, Other
Water Access N
Roof Type Shingle
Accessibility None
Porch Deck(s)
Attached Garage 1
Total Parking Spaces 1
Garage Y
Building
Story 2
Foundation Other
Sewer Public Sewer
Water Public
Architectural Style Colonial
Level or Stories 2
Additional Building Above Grade, Below Grade
Structure Type 9'+ Ceilings
New Construction N
Schools
Middle Schools Ridley
High Schools Ridley
School District Ridley
Others
Pets Allowed Y
HOA Fee Include Common Area Maintenance
Senior Community No
Tax ID 38-04-00086-12
Ownership Fee Simple
SqFt Source Assessor
Acceptable Financing Conventional, FHA 203(b), Cash, VA, Other
Listing Terms Conventional, FHA 203(b), Cash, VA, Other
Financing Conventional,FHA 203(b),Cash,VA,Other
Special Listing Condition Standard
Pets Allowed No Pet Restrictions
Leer menos información
¿Quiere saber lo que puede valer su casa? Póngase en contacto con nosotros para una valoración gratuita.

Nuestro equipo está listo para ayudarle a vender su casa por el precio más alto posible, lo antes posible

Bought with Lynn Berger • BHHS Fox & Roach-Haverford
GET MORE INFORMATION




