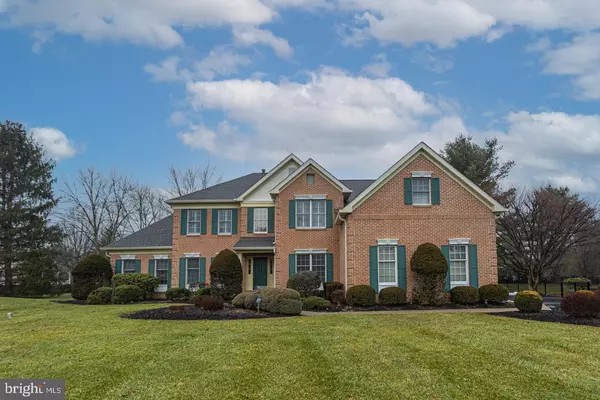Para obtener más información sobre el valor de una propiedad, contáctenos para una consulta gratuita.
Key Details
Property Type Single Family Home
Sub Type Detached
Listing Status Sold
Purchase Type For Sale
Square Footage 3,742 sqft
Price per Sqft $284
Subdivision Meadow Wood
MLS Listing ID PABU2019988
Sold Date 04/05/22
Style Colonial
Bedrooms 4
Full Baths 2
Half Baths 1
HOA Fees $41/ann
HOA Y/N Y
Abv Grd Liv Area 3,742
Originating Board BRIGHT
Year Built 1995
Annual Tax Amount $11,701
Tax Year 2021
Lot Size 0.710 Acres
Acres 0.71
Lot Dimensions 0.00 x 0.00
Descripción de la propiedad
This spectacular brick front home located in the Estates of Washington Crossing awaits its next owner. This wonderful home harmonizes inviting warmth with a modern floor plan. The entry boasts hardwood floors which grace most of the 1st floor and a turned staircase flanked by a private study and a living room and dining room that adjoin, making the space flow effortlessly. Both rooms boasting sun drenched windows, architectural columns, and double crown molding. The conservatory is an impressive space with walls of windows and Brazilian cherry hardwood floors and can be utilized in many ways. The heart of the home is the gourmet kitchen with a large center island with seating, granite counters and stainless-steel appliances. The sun filled breakfast area sits adjacent and has access to the outside maintenance free deck and leads seamlessly to the gathering room designed for entertaining. The spacious vaulted ceiling gathering room, with its cozy brick fireplace with gas insert and skylights welcomes any size gathering. Completing the main floor is a half bath and large laundry/mud room. Upstairs you are greeted by a large hallway and double doors lead you to the main suite with a cozy sitting area, an enormous walk-in closet with professional organizers, plantation shutters and a separate vanity area. The light-filled main bath includes a Jacuzzi tub and a vaulted ceiling with skylight. Three other sizeable bedrooms share a full hall bath with dual vanities. The lower level is unfinished offering wonderful storage and unlimited possibilities. Additional home amenities include a 3 car garage, multi-zone HVAC, whole house generator and a neutral palette throughout. Just minutes to New Hope for shopping and dining and convenient to all commuter routes along with award winning Council Rock Schools makes this a perfect location. Move-in ready, dont let this one slip way.
Location
State PA
County Bucks
Area Upper Makefield Twp (10147)
Zoning CM
Rooms
Basement Interior Access, Poured Concrete, Unfinished
Interior
Interior Features Additional Stairway, Breakfast Area, Carpet, Combination Dining/Living, Combination Kitchen/Dining, Combination Kitchen/Living, Crown Moldings, Dining Area, Family Room Off Kitchen, Floor Plan - Open, Formal/Separate Dining Room, Kitchen - Eat-In, Kitchen - Gourmet, Kitchen - Island, Kitchen - Table Space, Pantry, Primary Bath(s), Recessed Lighting, Skylight(s), Soaking Tub, Upgraded Countertops, Walk-in Closet(s), Wood Floors
Hot Water Electric
Heating Forced Air
Cooling Central A/C
Fireplaces Number 1
Fireplaces Type Gas/Propane
Fireplace Y
Heat Source Propane - Owned
Laundry Main Floor
Exterior
Exterior Feature Deck(s), Patio(s)
Parking Features Garage - Side Entry, Inside Access
Garage Spaces 3.0
Water Access N
View Garden/Lawn, Trees/Woods
Accessibility None
Porch Deck(s), Patio(s)
Attached Garage 3
Total Parking Spaces 3
Garage Y
Building
Story 2
Foundation Concrete Perimeter
Sewer On Site Septic
Water Well
Architectural Style Colonial
Level or Stories 2
Additional Building Above Grade, Below Grade
New Construction N
Schools
School District Council Rock
Others
Senior Community No
Tax ID 47-007-046-019
Ownership Fee Simple
SqFt Source Assessor
Special Listing Condition Standard
Leer menos información
¿Quiere saber lo que puede valer su casa? Póngase en contacto con nosotros para una valoración gratuita.

Nuestro equipo está listo para ayudarle a vender su casa por el precio más alto posible, lo antes posible

Bought with Juliana Gainsburg • Keller Williams Real Estate - Newtown
GET MORE INFORMATION




