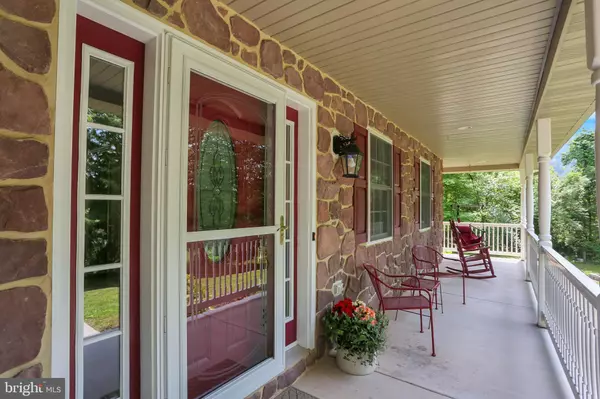Para obtener más información sobre el valor de una propiedad, contáctenos para una consulta gratuita.
Key Details
Property Type Single Family Home
Sub Type Detached
Listing Status Sold
Purchase Type For Sale
Square Footage 2,282 sqft
Price per Sqft $186
Subdivision Southview Farm
MLS Listing ID PABK2016762
Sold Date 07/13/22
Style Traditional
Bedrooms 4
Full Baths 2
Half Baths 1
HOA Y/N N
Abv Grd Liv Area 2,282
Originating Board BRIGHT
Year Built 2002
Annual Tax Amount $7,800
Tax Year 2022
Lot Size 1.070 Acres
Acres 1.07
Lot Dimensions 280x209
Descripción de la propiedad
Welcome to 888 Maple Grove Road in Brecknock Township! This Governor Mifflin School District two-story features four bedrooms, 2.5 baths, and sits on a one acre lot. The home was been well maintained by the owners with updates and new flooring throughout. The eat-in kitchen with Cambria quartz countertops and a tile backsplash highlights the main level. The dining room off the kitchen provides additional seating when hosting family and friends. The kitchen area transitions nicely into the living room with hardwood flooring and a gas fireplace. The family room completes the first floor. Upstairs you will find a spacious master suite with a walk-in closet and organizer. The full bath features a double vanity, shower, and a jetted tub. There are three more generously sized bedrooms and a second full hall bath. The exterior of the home is just as impressive! The wraparound front porch is the perfect spot to relax while enjoying the piece and quiet. There is also a rear patio that can be accessed from the kitchen area. Additionally, this home is located just miles from the PA turnpike, providing convenience to many locations. Schedule your showing today!
Location
State PA
County Berks
Area Brecknock Twp (10234)
Zoning RES
Direction Northwest
Rooms
Other Rooms Living Room, Dining Room, Bedroom 2, Bedroom 3, Bedroom 4, Kitchen, Basement, Bedroom 1
Basement Connecting Stairway, Interior Access, Outside Entrance, Walkout Stairs
Interior
Interior Features Crown Moldings, Carpet, Ceiling Fan(s), Dining Area, Family Room Off Kitchen, Floor Plan - Traditional, Formal/Separate Dining Room, Kitchen - Eat-In, Kitchen - Island, Kitchen - Table Space, Pantry, Primary Bath(s), Soaking Tub, Stall Shower, Tub Shower, Upgraded Countertops, Walk-in Closet(s), Water Treat System, Wood Floors, Recessed Lighting
Hot Water Propane
Heating Forced Air
Cooling Central A/C, Programmable Thermostat
Flooring Hardwood, Partially Carpeted, Luxury Vinyl Tile
Fireplaces Number 1
Fireplaces Type Gas/Propane, Fireplace - Glass Doors, Mantel(s), Corner
Equipment Built-In Microwave, Dishwasher, Dryer, Washer, Water Heater, Stainless Steel Appliances, Refrigerator, Oven/Range - Electric, Oven - Self Cleaning, Exhaust Fan, Extra Refrigerator/Freezer
Fireplace Y
Window Features Double Hung
Appliance Built-In Microwave, Dishwasher, Dryer, Washer, Water Heater, Stainless Steel Appliances, Refrigerator, Oven/Range - Electric, Oven - Self Cleaning, Exhaust Fan, Extra Refrigerator/Freezer
Heat Source Propane - Owned
Laundry Basement
Exterior
Exterior Feature Patio(s), Porch(es), Wrap Around
Parking Features Additional Storage Area, Garage - Side Entry, Covered Parking, Garage Door Opener, Inside Access, Oversized
Garage Spaces 10.0
Water Access N
Roof Type Pitched,Shingle
Accessibility None
Porch Patio(s), Porch(es), Wrap Around
Attached Garage 2
Total Parking Spaces 10
Garage Y
Building
Lot Description Front Yard, Rear Yard, SideYard(s), Rural, Secluded, Private, Partly Wooded
Story 2
Foundation Active Radon Mitigation
Sewer On Site Septic
Water Well
Architectural Style Traditional
Level or Stories 2
Additional Building Above Grade, Below Grade
Structure Type Dry Wall
New Construction N
Schools
High Schools Governor Mifflin
School District Governor Mifflin
Others
Senior Community No
Tax ID 34-4392-02-86-7499
Ownership Fee Simple
SqFt Source Assessor
Security Features 24 hour security,Exterior Cameras,Security System
Acceptable Financing Conventional, FHA, VA, Cash, USDA
Listing Terms Conventional, FHA, VA, Cash, USDA
Financing Conventional,FHA,VA,Cash,USDA
Special Listing Condition Standard
Leer menos información
¿Quiere saber lo que puede valer su casa? Póngase en contacto con nosotros para una valoración gratuita.

Nuestro equipo está listo para ayudarle a vender su casa por el precio más alto posible, lo antes posible

Bought with Katiejo Y. Shank • Keller Williams Platinum Realty
GET MORE INFORMATION




