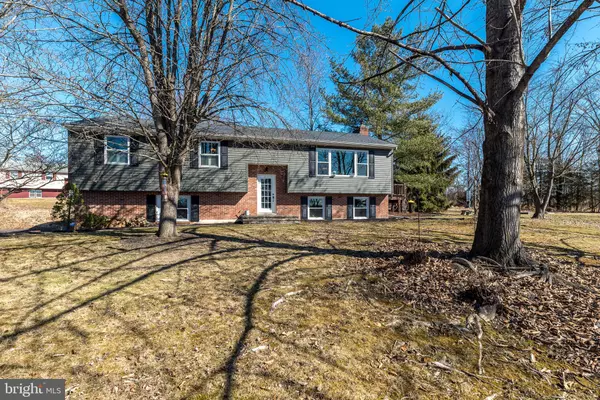Para obtener más información sobre el valor de una propiedad, contáctenos para una consulta gratuita.
Key Details
Property Type Single Family Home
Sub Type Detached
Listing Status Sold
Purchase Type For Sale
Square Footage 1,913 sqft
Price per Sqft $215
Subdivision None Available
MLS Listing ID PABU2025216
Sold Date 06/15/22
Style Colonial,Bi-level
Bedrooms 4
Full Baths 2
HOA Y/N N
Abv Grd Liv Area 1,378
Originating Board BRIGHT
Year Built 1976
Annual Tax Amount $5,653
Tax Year 2021
Lot Size 1.300 Acres
Acres 1.3
Lot Dimensions 0.00 x 0.00
Descripción de la propiedad
Great home for buyers that dont want to spend their money or time on making repairs or home improvements because they've already been completed! New septic and roof in 2017, along with a new kitchen and bathrooms. Additional improvements from 2018-2021: Quaker Wood 10 X 16 Shed, 5" Gutter Guards, 2 New Lift Masters & Struts for Garage, Exhaust Fan/Light/Heater (with duct work to outside), New Yorker Cast Iron Boiler, New Yorker Cast Iron Oil Tank (with fill and vent alarm), Major 1/2 HP Well Pump, 200 AMP Service Upgrade, Pet Stop Invisible Fence, Installed 3 Paddle Fans and Lights, Signature Series Cellular Shades, Installed Blaze King Wood Burning Stove & Liner in Lower Level, and added 2 Mini Split Air Conditioners. Upstairs you'll find the primary ensuite bedroom with two additional bedrooms and hallway full bathroom. Any of these rooms could also be used as an office or craft room. The remainder of this level flows nicely from the kitchen and dining area into the enormous sunlit living room, perfect for entertaining. Downstairs you can cozy up to the wood burning stove, for movie night, on those cold winter evenings. If you need extra room for company, there is another bedroom with a large closet next to the downstairs family room. Completing the lower level is a laundry room and a door leading to an oversized two car garage.
Location
State PA
County Bucks
Area Milford Twp (10123)
Zoning RA
Rooms
Other Rooms Living Room, Dining Room, Primary Bedroom, Bedroom 2, Bedroom 3, Bedroom 4, Kitchen, Family Room, Laundry
Basement Full
Main Level Bedrooms 3
Interior
Interior Features Kitchen - Eat-In
Hot Water Electric
Heating Hot Water
Cooling Ductless/Mini-Split
Fireplaces Number 1
Fireplace Y
Heat Source Oil, Wood
Laundry Lower Floor
Exterior
Parking Features Garage - Side Entry, Garage Door Opener, Inside Access, Oversized
Garage Spaces 5.0
Water Access N
Accessibility None
Attached Garage 2
Total Parking Spaces 5
Garage Y
Building
Story 1
Foundation Block
Sewer On Site Septic
Water Well
Architectural Style Colonial, Bi-level
Level or Stories 1
Additional Building Above Grade, Below Grade
New Construction N
Schools
School District Quakertown Community
Others
Senior Community No
Tax ID 23-010-005-005
Ownership Fee Simple
SqFt Source Estimated
Acceptable Financing Cash, Conventional, FHA, VA
Listing Terms Cash, Conventional, FHA, VA
Financing Cash,Conventional,FHA,VA
Special Listing Condition Standard
Leer menos información
¿Quiere saber lo que puede valer su casa? Póngase en contacto con nosotros para una valoración gratuita.

Nuestro equipo está listo para ayudarle a vender su casa por el precio más alto posible, lo antes posible

Bought with Barbara Miers • Wesley Works Real Estate
GET MORE INFORMATION




