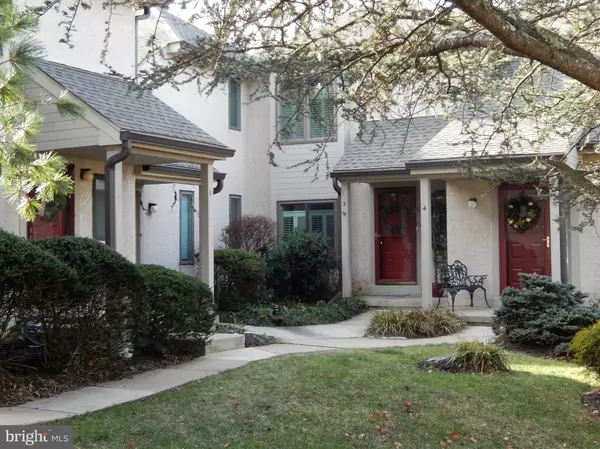Para obtener más información sobre el valor de una propiedad, contáctenos para una consulta gratuita.
Key Details
Property Type Condo
Sub Type Condo/Co-op
Listing Status Sold
Purchase Type For Sale
Square Footage 1,596 sqft
Price per Sqft $281
Subdivision Oakmont
MLS Listing ID PADE2016024
Sold Date 03/28/22
Style Traditional,Colonial
Bedrooms 2
Full Baths 3
Half Baths 1
Condo Fees $215/mo
HOA Y/N N
Abv Grd Liv Area 1,596
Originating Board BRIGHT
Year Built 1985
Annual Tax Amount $5,576
Tax Year 2022
Lot Dimensions 0.00 x 0.00
Descripción de la propiedad
Your opportunity is here to own a move-in-ready home in the BOROUGH OF MEDIA!!!! Come and see this turn-key ready townhome, which also offers a detached one car garage with a dedicated parking spot and plenty of overflow parking. Come on in and take a tour!! Upon entering to the right, is a new powder room with pocket door. Step down to the formal dining room with deep window sills. Come on back to a nice-sized Living room with a gas fireplace, large garden window with beautiful views and Sliders to a private deck, perfect for el fresco dining or your morning coffee. Newer kitchen, with all new stainless-steel appliances; including a double oven, new backsplash, and new sink. Second floor features two generous sized bedrooms each with loads of closet space and renovated en-suite bathrooms. Plus convenient second floor laundry. The lower-level features additional living space. Full walk out with a 3rd full bath just completed in 2021. Could be second family room, home office, or guest quarters. (Has been used as a 3rd bedroom). All of this in everyones hometown with its chic shopping, dining, and popular events. Also close to train, and minutes to the Philadelphia airport and major roads. Too many updates to list! See list of improvement document. Award winning Rose Tree Media School District. * Sellers are licensed Realtors in the state of PA. Stop on "buy".
Location
State PA
County Delaware
Area Media Boro (10426)
Zoning RESIDENTIAL
Rooms
Other Rooms Living Room, Dining Room, Bedroom 2, Kitchen, Family Room, Bedroom 1
Basement Full, Fully Finished, Daylight, Partial, Outside Entrance
Interior
Interior Features Carpet, Ceiling Fan(s), Primary Bath(s), Stall Shower
Hot Water Natural Gas
Heating Heat Pump(s)
Cooling Central A/C
Flooring Carpet, Laminate Plank
Fireplaces Number 1
Fireplaces Type Gas/Propane
Equipment Built-In Microwave, Dishwasher, Disposal, Oven - Self Cleaning, Oven/Range - Electric
Fireplace Y
Window Features Bay/Bow
Appliance Built-In Microwave, Dishwasher, Disposal, Oven - Self Cleaning, Oven/Range - Electric
Heat Source Electric
Laundry Upper Floor
Exterior
Exterior Feature Deck(s), Patio(s)
Parking Features Garage Door Opener
Garage Spaces 1.0
Parking On Site 1
Utilities Available Cable TV, Under Ground
Amenities Available None
Water Access N
Roof Type Architectural Shingle
Accessibility None
Porch Deck(s), Patio(s)
Total Parking Spaces 1
Garage Y
Building
Story 2
Foundation Block
Sewer Public Sewer
Water Public
Architectural Style Traditional, Colonial
Level or Stories 2
Additional Building Above Grade, Below Grade
Structure Type Dry Wall
New Construction N
Schools
Elementary Schools Media
Middle Schools Springton Lake
High Schools Penncrest
School District Rose Tree Media
Others
Pets Allowed Y
HOA Fee Include Common Area Maintenance,Ext Bldg Maint,Lawn Maintenance,Snow Removal,All Ground Fee
Senior Community No
Tax ID 26-00-00949-07
Ownership Condominium
Acceptable Financing Cash, Conventional
Listing Terms Cash, Conventional
Financing Cash,Conventional
Special Listing Condition Standard
Pets Allowed No Pet Restrictions
Leer menos información
¿Quiere saber lo que puede valer su casa? Póngase en contacto con nosotros para una valoración gratuita.

Nuestro equipo está listo para ayudarle a vender su casa por el precio más alto posible, lo antes posible

Bought with Jennifer LaViola • Coldwell Banker Realty



