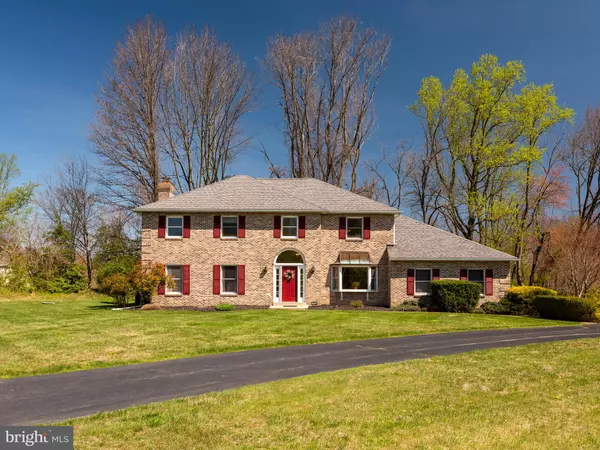Para obtener más información sobre el valor de una propiedad, contáctenos para una consulta gratuita.
Key Details
Property Type Single Family Home
Sub Type Detached
Listing Status Sold
Purchase Type For Sale
Square Footage 4,042 sqft
Price per Sqft $142
Subdivision Greenflds At Concord
MLS Listing ID PADE2023776
Sold Date 06/16/22
Style Colonial
Bedrooms 4
Full Baths 2
Half Baths 1
HOA Y/N N
Abv Grd Liv Area 2,742
Originating Board BRIGHT
Year Built 1985
Annual Tax Amount $10,120
Tax Year 2021
Lot Size 1.490 Acres
Acres 1.49
Lot Dimensions 267.20 x 150.00
Descripción de la propiedad
Welcome to 315 Mattson Rd in sought after Garnet Valley school district. House has 4000+ sq ft of living space including the newly re-finished basement. This lovely home sits on 1.48 acres of land. Sitting back off the main road so it's peaceful and private yet has easy access to the neighborhood next door. Construction is brick and siding which is in very good condition. Roof was replaced in 2009 with a 30 year shingle. Sunlight fills this house and every window provides a beautiful view. All the rooms are generously sized, no feeling claustrophobic here! Hardwood floors run throughout the main floor. Laundry and powder room on first floor are an added convenience. The basement was just re-done, freshly painted and new carpet added and there's a nice sized private office there as well. Finally, new taxes are $10,120 per year. (heater and A/C units were recently services with no issues found)
Location
State PA
County Delaware
Area Concord Twp (10413)
Zoning R-10
Rooms
Other Rooms Living Room, Dining Room, Primary Bedroom, Bedroom 2, Bedroom 3, Bedroom 4, Kitchen, Family Room, Laundry, Office, Recreation Room, Bathroom 1, Bathroom 2, Half Bath
Basement Fully Finished
Interior
Interior Features Attic, Kitchen - Eat-In
Hot Water Electric
Heating Forced Air
Cooling Central A/C
Fireplaces Number 1
Fireplaces Type Wood
Fireplace Y
Heat Source Oil
Laundry Main Floor
Exterior
Parking Features Garage - Side Entry
Garage Spaces 8.0
Water Access N
Accessibility None
Attached Garage 2
Total Parking Spaces 8
Garage Y
Building
Story 2
Foundation Block
Sewer On Site Septic
Water Private, Well
Architectural Style Colonial
Level or Stories 2
Additional Building Above Grade, Below Grade
New Construction N
Schools
High Schools Garnet Valley High
School District Garnet Valley
Others
Pets Allowed Y
Senior Community No
Tax ID 13-00-00523-02
Ownership Fee Simple
SqFt Source Assessor
Acceptable Financing Cash, Conventional
Horse Property N
Listing Terms Cash, Conventional
Financing Cash,Conventional
Special Listing Condition Standard
Pets Allowed No Pet Restrictions
Leer menos información
¿Quiere saber lo que puede valer su casa? Póngase en contacto con nosotros para una valoración gratuita.

Nuestro equipo está listo para ayudarle a vender su casa por el precio más alto posible, lo antes posible

Bought with Nicole T Ritchie • BHHS Fox & Roach-Media



