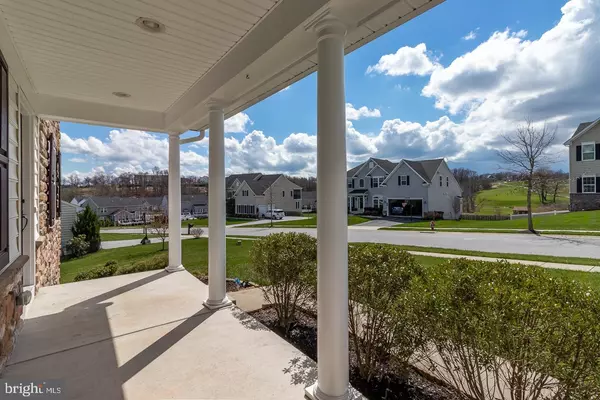Para obtener más información sobre el valor de una propiedad, contáctenos para una consulta gratuita.
Key Details
Property Type Single Family Home
Sub Type Detached
Listing Status Sold
Purchase Type For Sale
Square Footage 4,284 sqft
Price per Sqft $157
Subdivision Preservatinniscrgolf
MLS Listing ID PACT2021682
Sold Date 05/25/22
Style Colonial
Bedrooms 6
Full Baths 4
HOA Fees $105/qua
HOA Y/N Y
Abv Grd Liv Area 3,344
Originating Board BRIGHT
Year Built 2015
Annual Tax Amount $9,488
Tax Year 2021
Lot Size 0.299 Acres
Acres 0.3
Lot Dimensions 0.00 x 0.00
Descripción de la propiedad
112 Inniscrone Drive is extremely well maintained with 6 bedrooms and 4 full baths with a total square footage of 4912. . Upon entry you will see the formal living or dinning room whichever your lifestyle warrants. In the back of the house you have the open floor plan, wood floors, a large family room with gas fireplace, oversized gourmet kitchen with granite counter tops and stainless steel appliances, open to the extended eating area that overlooks the back yard. A new composite deck is accessed from the kitchen area. Also on the main level there is an office and a first floor bedroom with full bath. The walk out basement is finished with a full bath, second family room and media room or work out space and plenty of storage. The second floor is well laid out with 4 oversized bedrooms 2 full baths, a nice sized laundry room AND a huge bonus/5th bedroom over the garage. That makes this very flexible floor plan a possible 6 bedroom home. The front of the house features a wonderful view of Inniscrone golf course with a large pond. The beautiful nature trail in the community is close to the house, great for taking walks and enjoying nature. This home has been a smoke free/pet free environment The entire home is freshly painted in a neutral color. A fencing permit has been paid for and approved by both the Township and the HOA. Please remove your shoes upon entering. An open house is scheduled for Saturday, April 16th 1 to 3pm. Ideal closing date is May 25th!'
All offers will be reviewed Monday, April 18th after 5 pm.
Location
State PA
County Chester
Area London Grove Twp (10359)
Zoning R10
Rooms
Basement Daylight, Full
Main Level Bedrooms 1
Interior
Interior Features Breakfast Area, Entry Level Bedroom, Family Room Off Kitchen, Floor Plan - Open, Formal/Separate Dining Room, Kitchen - Eat-In, Kitchen - Gourmet, Kitchen - Island, Pantry, Soaking Tub, Walk-in Closet(s), Wood Floors
Hot Water Natural Gas
Heating Forced Air
Cooling Central A/C
Flooring Carpet, Wood
Fireplaces Number 1
Fireplaces Type Gas/Propane
Equipment Built-In Microwave, Built-In Range, Dishwasher, Dryer, Oven/Range - Gas, Refrigerator, Stainless Steel Appliances, Washer
Furnishings No
Fireplace Y
Window Features Double Hung,Screens,Sliding
Appliance Built-In Microwave, Built-In Range, Dishwasher, Dryer, Oven/Range - Gas, Refrigerator, Stainless Steel Appliances, Washer
Heat Source Natural Gas
Laundry Upper Floor
Exterior
Exterior Feature Deck(s)
Parking Features Garage Door Opener, Garage - Front Entry, Inside Access
Garage Spaces 4.0
Utilities Available Cable TV, Phone
Water Access N
View Golf Course
Roof Type Architectural Shingle
Accessibility None
Porch Deck(s)
Road Frontage Boro/Township
Attached Garage 2
Total Parking Spaces 4
Garage Y
Building
Story 2
Foundation Concrete Perimeter
Sewer Public Sewer
Water Public
Architectural Style Colonial
Level or Stories 2
Additional Building Above Grade, Below Grade
New Construction N
Schools
Elementary Schools Penn London
Middle Schools F S Engle
High Schools Avon Grove
School District Avon Grove
Others
Pets Allowed Y
Senior Community No
Tax ID 59-08 -0803
Ownership Fee Simple
SqFt Source Assessor
Acceptable Financing Cash, Conventional, FHA, VA
Horse Property N
Listing Terms Cash, Conventional, FHA, VA
Financing Cash,Conventional,FHA,VA
Special Listing Condition Standard
Pets Allowed No Pet Restrictions
Leer menos información
¿Quiere saber lo que puede valer su casa? Póngase en contacto con nosotros para una valoración gratuita.

Nuestro equipo está listo para ayudarle a vender su casa por el precio más alto posible, lo antes posible

Bought with Robin T Jones • RE/MAX Excellence
GET MORE INFORMATION




