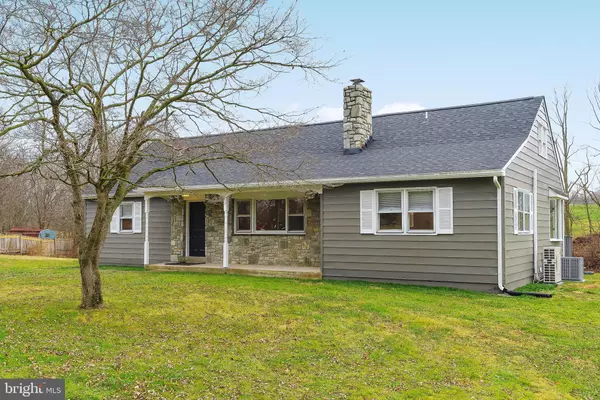Para obtener más información sobre el valor de una propiedad, contáctenos para una consulta gratuita.
Key Details
Property Type Single Family Home
Sub Type Detached
Listing Status Sold
Purchase Type For Sale
Square Footage 2,424 sqft
Price per Sqft $205
Subdivision None Available
MLS Listing ID PAMC2021624
Sold Date 02/14/22
Style Cape Cod
Bedrooms 4
Full Baths 2
Half Baths 1
HOA Y/N N
Abv Grd Liv Area 2,424
Originating Board BRIGHT
Year Built 1974
Annual Tax Amount $7,204
Tax Year 2021
Lot Size 1.175 Acres
Acres 1.18
Lot Dimensions 295.00 x 0.00
Descripción de la propiedad
Dont miss out on this wonderfully updated 4 bedroom/2.1 bath cape cod in the very popular Souderton School District. As you enter the main floor you will appreciate the gourmet eat in kitchen with Quartz Countertops, upgraded white cabinets, new engineered wood flooring, tile backslash, new fixtures, new appliances & sliding doors to the large rear deck. The spacious kitchen also offers a bright & sunny breakfast room with views of the grounds and separate dining area for large gatherings. The kitchen flows into the charming family room with fresh neutral dcor, stone wood fireplace & recessed lighting. The 1st floor also offers a formal living room with new flooring, two bedrooms with new carpets & fresh paint, upgraded hall bathroom, laundry room/mudroom with tub and the additional half bathroom. The 2nd level offers two more bedrooms with fresh paint, new carpeting and neutral dcor. The 2nd level also offers the upgraded hall bathroom and the additional bonus room, that would make a great home office, nursery or exercise room. The lower level (basement) offers a large storage room & workshop that is connected to the attached garage with room for two cars inside. For anyone who wants a pole barn/detached garage, this is the right home for you. The pole barn comes with electricity and one standard garage door as well as the approximate 12 garage door for room for the large trucks, boats, ATVs or lawn equipment. You will love the one acre setting this home offers with plenty of room to play & entertain. As an added bonus this home is located one minute from the historic Indian Valley Country Club. Seller will consider Home Settlement Contingencies, so if your home is "pending" and you need a quick settlement this one is for you.
Location
State PA
County Montgomery
Area Franconia Twp (10634)
Zoning RES
Rooms
Other Rooms Living Room, Dining Room, Bedroom 2, Bedroom 3, Bedroom 4, Kitchen, Family Room, Breakfast Room, Bedroom 1, Laundry, Bathroom 2, Bonus Room, Half Bath
Basement Walkout Level, Unfinished
Main Level Bedrooms 2
Interior
Interior Features Breakfast Area, Ceiling Fan(s), Family Room Off Kitchen, Kitchen - Eat-In
Hot Water Electric
Heating Forced Air, Heat Pump(s), Baseboard - Electric
Cooling Ductless/Mini-Split, Central A/C
Flooring Engineered Wood, Carpet
Fireplaces Number 1
Fireplaces Type Wood
Equipment Built-In Range, Dishwasher, Refrigerator
Fireplace Y
Appliance Built-In Range, Dishwasher, Refrigerator
Heat Source Electric
Laundry Main Floor
Exterior
Exterior Feature Deck(s), Porch(es)
Parking Features Additional Storage Area, Garage - Side Entry, Oversized
Garage Spaces 8.0
Water Access N
Accessibility None
Porch Deck(s), Porch(es)
Attached Garage 2
Total Parking Spaces 8
Garage Y
Building
Story 2
Foundation Other
Sewer Public Sewer
Water Well
Architectural Style Cape Cod
Level or Stories 2
Additional Building Above Grade, Below Grade
New Construction N
Schools
School District Souderton Area
Others
Senior Community No
Tax ID 34-00-02852-003
Ownership Fee Simple
SqFt Source Assessor
Acceptable Financing Cash, FHA, VA, Conventional
Listing Terms Cash, FHA, VA, Conventional
Financing Cash,FHA,VA,Conventional
Special Listing Condition Standard
Leer menos información
¿Quiere saber lo que puede valer su casa? Póngase en contacto con nosotros para una valoración gratuita.

Nuestro equipo está listo para ayudarle a vender su casa por el precio más alto posible, lo antes posible

Bought with Katie Marino • Compass RE
GET MORE INFORMATION




