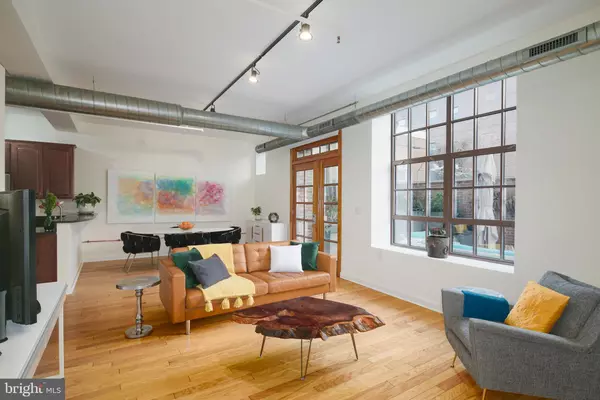Para obtener más información sobre el valor de una propiedad, contáctenos para una consulta gratuita.
Key Details
Property Type Condo
Sub Type Condo/Co-op
Listing Status Sold
Purchase Type For Sale
Square Footage 1,460 sqft
Price per Sqft $374
Subdivision Old City
MLS Listing ID PAPH2080140
Sold Date 04/15/22
Style Contemporary
Bedrooms 2
Full Baths 2
Condo Fees $665/mo
HOA Y/N N
Abv Grd Liv Area 1,460
Originating Board BRIGHT
Year Built 2006
Annual Tax Amount $6,159
Tax Year 2021
Lot Dimensions 0.00 x 0.00
Descripción de la propiedad
Large private patio, deeded garage parking, your own private entrance - welcome to one-floor condo living at its finest. This spacious, 1460 sqft, 2 bed 2 full bath home, with its huge windows and 11 ft ceilings, will impress you with its open, airy feel. Luxurious touches are evident throughout, with dual walk-in California closets, motorized custom Hunter Douglas blinds, a full-sized washer and dryer, and stainless steel appliances. But what makes this home truly stand out is its spectacular 27 ft wide patio, spanning the entire width of the unit and virtually doubling your living/dining room space. Beautifully landscaped and furnished, this private, green haven is a rare find in any city. Nestled in a quiet corner of a secure, gated, pet-friendly community, this refuge is conveniently close to I-95 and transit, yet is only steps from the Arden Theater, Elfreths Alley, and the much-loved restaurants and galleries of historic Old City. We believe that theres nothing quite like it on the market. Come now to see what could be your new oasis in the city.
Location
State PA
County Philadelphia
Area 19106 (19106)
Zoning CMX3
Rooms
Main Level Bedrooms 2
Interior
Interior Features Breakfast Area, Built-Ins, Ceiling Fan(s), Elevator, Entry Level Bedroom, Floor Plan - Open, Kitchen - Eat-In, Primary Bath(s), Recessed Lighting, Tub Shower, Walk-in Closet(s)
Hot Water Electric
Heating Forced Air
Cooling Central A/C, Ceiling Fan(s)
Flooring Hardwood
Equipment Built-In Microwave, Built-In Range, Dishwasher, Disposal, Dryer, Energy Efficient Appliances, Freezer, Refrigerator, Stainless Steel Appliances, Stove, Washer, Water Heater
Fireplace N
Appliance Built-In Microwave, Built-In Range, Dishwasher, Disposal, Dryer, Energy Efficient Appliances, Freezer, Refrigerator, Stainless Steel Appliances, Stove, Washer, Water Heater
Heat Source Electric
Laundry Washer In Unit, Dryer In Unit
Exterior
Exterior Feature Patio(s)
Parking Features Inside Access, Underground
Garage Spaces 1.0
Parking On Site 1
Amenities Available Elevator, Reserved/Assigned Parking, Security
Water Access N
View Courtyard, Garden/Lawn
Accessibility Elevator, Doors - Swing In
Porch Patio(s)
Attached Garage 1
Total Parking Spaces 1
Garage Y
Building
Story 1
Unit Features Mid-Rise 5 - 8 Floors
Sewer Public Sewer
Water Public
Architectural Style Contemporary
Level or Stories 1
Additional Building Above Grade, Below Grade
Structure Type High
New Construction N
Schools
School District The School District Of Philadelphia
Others
Pets Allowed Y
HOA Fee Include Common Area Maintenance,Ext Bldg Maint,Management,Sewer,Snow Removal,Trash,Water,Parking Fee
Senior Community No
Tax ID 888058246
Ownership Condominium
Security Features Intercom
Acceptable Financing Cash, Conventional
Listing Terms Cash, Conventional
Financing Cash,Conventional
Special Listing Condition Standard
Pets Allowed Number Limit
Leer menos información
¿Quiere saber lo que puede valer su casa? Póngase en contacto con nosotros para una valoración gratuita.

Nuestro equipo está listo para ayudarle a vender su casa por el precio más alto posible, lo antes posible

Bought with Rachel F Shaw • Elfant Wissahickon Realtors
GET MORE INFORMATION




