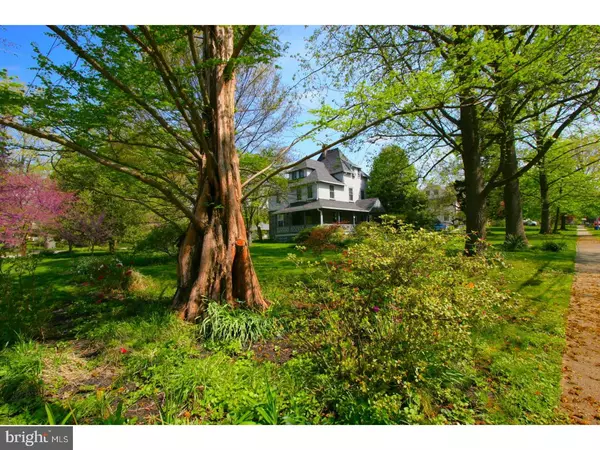Para obtener más información sobre el valor de una propiedad, contáctenos para una consulta gratuita.
Key Details
Property Type Single Family Home
Sub Type Detached
Listing Status Sold
Purchase Type For Sale
Square Footage 2,991 sqft
Price per Sqft $245
Subdivision North Wayne
MLS Listing ID 1000467681
Sold Date 09/19/17
Style Victorian
Bedrooms 5
Full Baths 2
Half Baths 1
HOA Y/N N
Abv Grd Liv Area 2,991
Originating Board TREND
Year Built 1888
Annual Tax Amount $9,758
Tax Year 2017
Lot Size 0.371 Acres
Acres 0.37
Lot Dimensions 75X173
Descripción de la propiedad
This grand and gracious three-story Victorian, constructed in 1888, is a standard bearer for North Wayne's stunning architectural history. Situated on the corner of Walnut Avenue and Oak Lane, the home has an ideal walk-to-Wayne location. This architectural gem has not been on the market in more than 50-years and is one of only three Shingle Style homes of this model gracing Walnut Avenue. This well-maintained home features a sweeping wrap-around front porch that showcases exposed wood beams and the home's classic rusticated stonework. The original front door leads to first floor rooms with 10-foot ceilings, hardwoods under carpet, an open parlor with a charming window seat, and a gas fireplace with the main staircase wrapping around it to the second level. There are formal living and dining rooms and the eat-in kitchen has a back staircase, mudroom/laundry and powder room. The large master bedroom has wonderful windows and a fireplace. Three more bedrooms and two full baths complete the second level. Most of second level has replacement windows. The third level is finished with a huge bedroom and two other rooms for an office and a library/homework area. The exterior was painted in 2010, new roof/2013, new gas hot water heater/2013, new electric panel & Generac generator/2014, new basement windows/2014, new gas furnace/2014. The two-car garage is detached and there are unique specimen trees and plantings in the landscape. The porch measures 8'x38' in front and 10'x15' to the side. The wonderful town of Wayne is known for its popular restaurants, shopping and Art Deco movie threatre, the Wayne Art Center, Lancaster County Farmers Market, and the Radnor Trail for biking and walking. The home is steps from the Wayne Station for SEPTA Regional and AMTRAK trains. Award-winning Radnor Township Schools! Don't miss this opportunity to live in the original "Wayne Estate," advertised in 1888 as "a place of homes where life is felt, seen and enjoyed in actuality."
Location
State PA
County Delaware
Area Radnor Twp (10436)
Zoning RESID
Direction Southeast
Rooms
Other Rooms Living Room, Dining Room, Primary Bedroom, Bedroom 2, Bedroom 3, Bedroom 5, Kitchen, Library, Bedroom 1, Laundry, Other, Office, Attic
Basement Full, Unfinished, Drainage System
Interior
Interior Features Ceiling Fan(s), Stall Shower, Kitchen - Eat-In
Hot Water Natural Gas
Heating Forced Air
Cooling None
Flooring Fully Carpeted
Fireplaces Number 2
Fireplaces Type Gas/Propane
Equipment Built-In Range, Dishwasher
Fireplace Y
Window Features Replacement
Appliance Built-In Range, Dishwasher
Heat Source Natural Gas
Laundry Main Floor
Exterior
Exterior Feature Porch(es)
Parking Features Garage Door Opener
Garage Spaces 2.0
Water Access N
Roof Type Pitched,Shingle
Accessibility None
Porch Porch(es)
Total Parking Spaces 2
Garage Y
Building
Lot Description Corner, Level, Open, Front Yard, Rear Yard, SideYard(s)
Story 3+
Foundation Stone
Sewer Public Sewer
Water Public
Architectural Style Victorian
Level or Stories 3+
Additional Building Above Grade
Structure Type 9'+ Ceilings
New Construction N
Schools
Elementary Schools Wayne
Middle Schools Radnor
High Schools Radnor
School District Radnor Township
Others
Senior Community No
Tax ID 36-01-00566-00
Ownership Fee Simple
Acceptable Financing Conventional
Listing Terms Conventional
Financing Conventional
Leer menos información
¿Quiere saber lo que puede valer su casa? Póngase en contacto con nosotros para una valoración gratuita.

Nuestro equipo está listo para ayudarle a vender su casa por el precio más alto posible, lo antes posible

Bought with Sean W Kaplan • BHHS Fox & Roach-Center City Walnut



