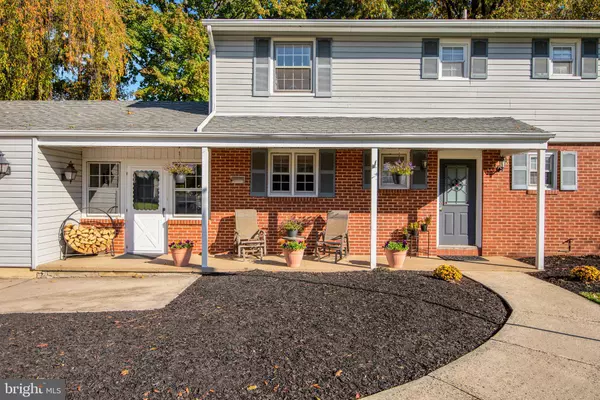Para obtener más información sobre el valor de una propiedad, contáctenos para una consulta gratuita.
Key Details
Property Type Single Family Home
Sub Type Detached
Listing Status Sold
Purchase Type For Sale
Square Footage 2,150 sqft
Price per Sqft $258
Subdivision Milford Manor
MLS Listing ID PABU2010960
Sold Date 01/11/22
Style Colonial
Bedrooms 5
Full Baths 3
HOA Y/N N
Abv Grd Liv Area 2,150
Originating Board BRIGHT
Year Built 1957
Annual Tax Amount $7,851
Tax Year 2021
Lot Size 0.740 Acres
Acres 0.74
Descripción de la propiedad
Welcome to 8 Richie Lane! There is so much to love in this well maintained and move in ready home. On the first floor you will find the spacious living room with a wood burning fireplace and a beautiful bay window with a fantastic view of the back yard. Just off the living room is the formal dining room that could easily accommodate 6+ guests for your next family meal. The kitchen has newer appliances including a double oven and also boasts lots of countertop and cabinet space. From the kitchen there is an enclosed bonus room that was formerly the breezeway. Last but certainly not least on the first level is the 5th bedroom that the current owner is using as their home office. Will you use it as your own office or maybe an in-law suite? The first floor full bathroom is located just outside this bedroom/office. On the second floor you will find the Primary Bedroom with full bath, walk in closet and lots of space. You will also find three additional well sized bedrooms as well as the third full bathroom. The basement is unfinished but is ready for your finishing touch. This property has a massive covered patio for entertaining as well as a very large lot for the kids and pets to play. This home is a gem...schedule your showing today before its too late!
Location
State PA
County Bucks
Area Lower Makefield Twp (10120)
Zoning R2
Rooms
Other Rooms Living Room, Dining Room, Bedroom 5, Kitchen, Basement, Laundry, Bathroom 1, Bonus Room
Basement Unfinished
Main Level Bedrooms 1
Interior
Interior Features Ceiling Fan(s), Carpet, Dining Area, Entry Level Bedroom, Floor Plan - Traditional, Kitchen - Eat-In, Kitchen - Island, Pantry, Walk-in Closet(s), Wine Storage, Breakfast Area
Hot Water Electric
Heating Baseboard - Electric, Forced Air, Heat Pump - Electric BackUp, Heat Pump - Oil BackUp, Heat Pump(s)
Cooling Central A/C
Flooring Carpet, Ceramic Tile, Hardwood
Fireplaces Number 2
Fireplaces Type Wood
Equipment Built-In Range, Dishwasher, Dryer, Freezer, Microwave, Oven - Self Cleaning, Oven - Double, Oven/Range - Electric, Refrigerator, Washer, Water Heater
Furnishings No
Fireplace Y
Appliance Built-In Range, Dishwasher, Dryer, Freezer, Microwave, Oven - Self Cleaning, Oven - Double, Oven/Range - Electric, Refrigerator, Washer, Water Heater
Heat Source Oil, Electric
Exterior
Parking Features Garage - Front Entry
Garage Spaces 6.0
Water Access N
Roof Type Shingle
Accessibility 2+ Access Exits
Attached Garage 2
Total Parking Spaces 6
Garage Y
Building
Lot Description Partly Wooded, Open, Private, Rear Yard
Story 2
Foundation Slab
Sewer Public Sewer
Water Public
Architectural Style Colonial
Level or Stories 2
Additional Building Above Grade, Below Grade
Structure Type Dry Wall
New Construction N
Schools
School District Pennsbury
Others
Pets Allowed Y
Senior Community No
Tax ID 20-055-030
Ownership Fee Simple
SqFt Source Estimated
Acceptable Financing Cash, Conventional, FHA, VA
Horse Property N
Listing Terms Cash, Conventional, FHA, VA
Financing Cash,Conventional,FHA,VA
Special Listing Condition Standard
Pets Allowed No Pet Restrictions
Leer menos información
¿Quiere saber lo que puede valer su casa? Póngase en contacto con nosotros para una valoración gratuita.

Nuestro equipo está listo para ayudarle a vender su casa por el precio más alto posible, lo antes posible

Bought with Neil Galauski • KW Philly
GET MORE INFORMATION




