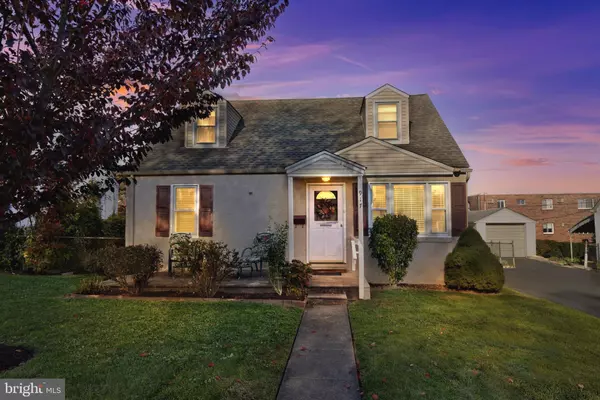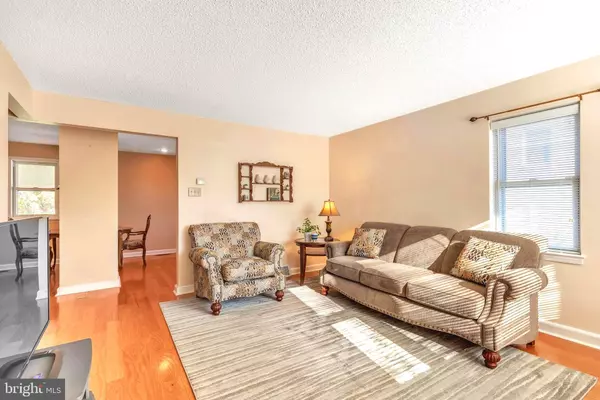Para obtener más información sobre el valor de una propiedad, contáctenos para una consulta gratuita.
Key Details
Property Type Single Family Home
Sub Type Detached
Listing Status Sold
Purchase Type For Sale
Square Footage 1,176 sqft
Price per Sqft $280
Subdivision Rockledge
MLS Listing ID PAMC2016132
Sold Date 12/13/21
Style Cape Cod
Bedrooms 3
Full Baths 1
Half Baths 1
HOA Y/N N
Abv Grd Liv Area 1,176
Originating Board BRIGHT
Year Built 1951
Annual Tax Amount $5,446
Tax Year 2021
Lot Size 5,200 Sqft
Acres 0.12
Lot Dimensions 52.00 x 0.00
Descripción de la propiedad
Welcome to 917 Burke Street. This picture-perfect Cape Cod is the absolute MVP of properties! With its fantastic location in a highly desirable neighborhood, well-maintained and surprisingly room interior (that is completely wheel-chair and/or walker accessible on the first floor), plus a detached garage, back patio, and manicured backyard, there is little left to want. You'll love the layout upon entering the main level with a pretty living room and hardwood floors throughout. There is an updated kitchen with granite countertops that is open to a dining area. A large primary bedroom, huge bathroom, and washer dryer combo are just steps away. Upstairs there are two more bedrooms with plenty of closets and a half bathroom. This property has been lovingly cared for and has a brand new hot water heater. Minutes to Huntingdon Valley Shopping Center's convenient Rite Aid, medical building and offices, Iron Hill Brewery, Giant Foods, SEPTA bus stops, other eateries, and within a mile or so of several local train stations including Fox Chase, Jenkintown, Noble, and Rydal. All this plus low taxes and Abington School District. Pack your bags and celebrate the holidays in this sweet space!
Location
State PA
County Montgomery
Area Rockledge Boro (10618)
Zoning SUBURBAN RESIDENTAL
Direction Southeast
Rooms
Other Rooms Living Room, Primary Bedroom, Bedroom 2, Bedroom 3, Kitchen, Half Bath
Basement Poured Concrete
Main Level Bedrooms 1
Interior
Interior Features Combination Kitchen/Dining, Dining Area, Kitchen - Eat-In
Hot Water 60+ Gallon Tank
Cooling Central A/C
Flooring Hardwood, Ceramic Tile
Equipment Oven - Double, Oven - Single, Refrigerator
Furnishings No
Fireplace N
Appliance Oven - Double, Oven - Single, Refrigerator
Heat Source Natural Gas
Laundry Main Floor
Exterior
Exterior Feature Patio(s), Porch(es)
Parking Features Garage Door Opener, Additional Storage Area
Garage Spaces 5.0
Fence Partially
Utilities Available Electric Available, Natural Gas Available, Cable TV Available
Water Access N
View Street, Other
Roof Type Shingle
Street Surface Paved
Accessibility 32\"+ wide Doors, 36\"+ wide Halls, Roll-in Shower
Porch Patio(s), Porch(es)
Road Frontage Boro/Township
Total Parking Spaces 5
Garage Y
Building
Lot Description Level, Rear Yard, Front Yard
Story 2
Foundation Slab
Sewer Public Sewer
Water Public
Architectural Style Cape Cod
Level or Stories 2
Additional Building Above Grade, Below Grade
New Construction N
Schools
Elementary Schools Mckinley
Middle Schools Abington Junior High School
High Schools Abington Senior
School District Abington
Others
Pets Allowed Y
Senior Community No
Tax ID 18-00-00394-002
Ownership Fee Simple
SqFt Source Assessor
Acceptable Financing Conventional, Cash, VA, FHA
Horse Property N
Listing Terms Conventional, Cash, VA, FHA
Financing Conventional,Cash,VA,FHA
Special Listing Condition Standard
Pets Allowed No Pet Restrictions
Leer menos información
¿Quiere saber lo que puede valer su casa? Póngase en contacto con nosotros para una valoración gratuita.

Nuestro equipo está listo para ayudarle a vender su casa por el precio más alto posible, lo antes posible

Bought with Kenneth Lewis Sr. • Realty Mark Associates
GET MORE INFORMATION




