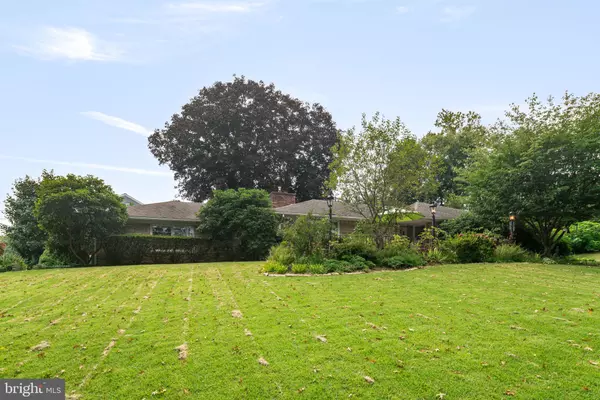Para obtener más información sobre el valor de una propiedad, contáctenos para una consulta gratuita.
Key Details
Property Type Single Family Home
Sub Type Detached
Listing Status Sold
Purchase Type For Sale
Square Footage 1,930 sqft
Price per Sqft $196
Subdivision Feasterville Farms
MLS Listing ID PABU2008460
Sold Date 11/30/21
Style Ranch/Rambler
Bedrooms 3
Full Baths 2
HOA Y/N N
Abv Grd Liv Area 1,930
Originating Board BRIGHT
Year Built 1956
Annual Tax Amount $7,467
Tax Year 2021
Lot Size 0.762 Acres
Acres 0.76
Lot Dimensions 135.00 x 246.00
Descripción de la propiedad
Welcome to 1833 Midfield Road, a mid-century modern corner lot ranch home sitting on .76 acres in Lower Southampton Township. Home is surrounded by established perennial gardens, mature trees, and lots of private outdoor space. You'll be greeted with an oversized front porch measuring approximately 31x16ft . Enter the home through the bright and open foyer with flagstone flooring. Lots of living space, living room has a beautiful stone fireplace and bamboo flooring, and a cozy sitting room is located adjacent to this room. Enclosed breezeway leads to 2 car garage. Large eat in kitchen has french doors, a vaulted ceiling, skylights, 2 ceiling fans, a brick fireplace, and plenty of cabinet space. 3 bedrooms and a full bathroom complete this level. Kitchen door leads to another oversized private patio in the back of the house measuring approximately 66x14ft. Side yard has a pond, garden area, and fenced in-ground pool area. Pool needs updating although was operational last time it was opened. Full basement is partially finished but in need of some updating. Home has recessed lighting and lots of storage. Oil furnace is about 2 yrs old. Home is being sold as is. Located within walking distance to shopping, restaurants, library, deli, and bus stop. Easily accessible to I95, PA Turnpike and train stations.
Location
State PA
County Bucks
Area Lower Southampton Twp (10121)
Zoning R1
Rooms
Other Rooms Living Room, Bedroom 2, Bedroom 3, Kitchen, Den, Foyer, Bedroom 1, Mud Room
Basement Partially Finished
Main Level Bedrooms 3
Interior
Interior Features Carpet, Ceiling Fan(s), Combination Dining/Living, Kitchen - Eat-In, Skylight(s), Wood Floors
Hot Water Oil
Heating Baseboard - Hot Water
Cooling Central A/C
Fireplaces Number 2
Fireplaces Type Brick, Stone, Mantel(s)
Fireplace Y
Heat Source Oil
Laundry Basement
Exterior
Exterior Feature Patio(s)
Garage Spaces 6.0
Pool In Ground, Fenced
Water Access N
Roof Type Shingle
Accessibility None
Porch Patio(s)
Total Parking Spaces 6
Garage N
Building
Lot Description Corner
Story 1
Foundation Block
Sewer Public Sewer
Water Well
Architectural Style Ranch/Rambler
Level or Stories 1
Additional Building Above Grade, Below Grade
New Construction N
Schools
Middle Schools Poquessing
High Schools Neshaminy
School District Neshaminy
Others
Senior Community No
Tax ID 21-019-019
Ownership Fee Simple
SqFt Source Assessor
Acceptable Financing Cash, Conventional
Listing Terms Cash, Conventional
Financing Cash,Conventional
Special Listing Condition Standard
Leer menos información
¿Quiere saber lo que puede valer su casa? Póngase en contacto con nosotros para una valoración gratuita.

Nuestro equipo está listo para ayudarle a vender su casa por el precio más alto posible, lo antes posible

Bought with Olga Trush • Keller Williams Real Estate-Montgomeryville
GET MORE INFORMATION




