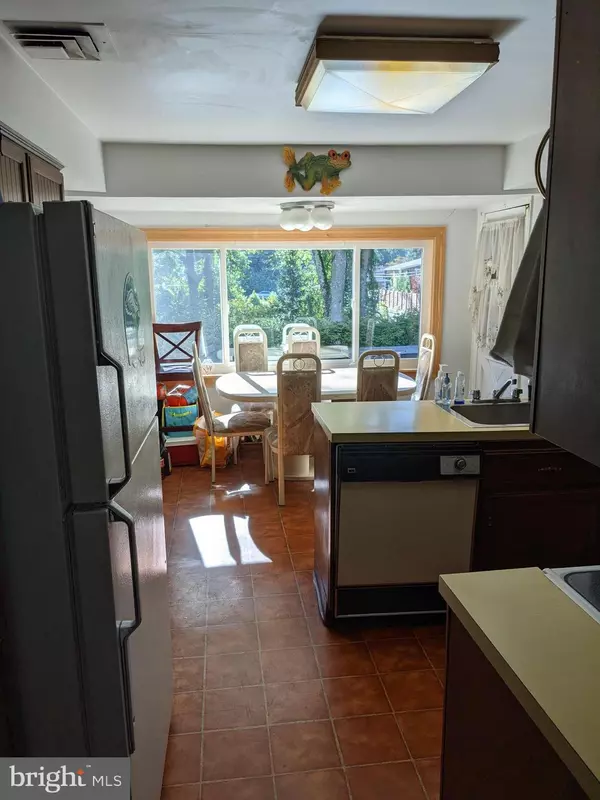Para obtener más información sobre el valor de una propiedad, contáctenos para una consulta gratuita.
Key Details
Property Type Single Family Home
Sub Type Detached
Listing Status Sold
Purchase Type For Sale
Square Footage 2,504 sqft
Price per Sqft $175
Subdivision Huntingdon Valley
MLS Listing ID PAMC2010112
Sold Date 12/03/21
Style Split Level
Bedrooms 4
Full Baths 2
Half Baths 1
HOA Y/N N
Abv Grd Liv Area 1,742
Originating Board BRIGHT
Year Built 1958
Annual Tax Amount $6,836
Tax Year 2021
Lot Size 0.303 Acres
Acres 0.3
Lot Dimensions 70.00 x 0.00
Descripción de la propiedad
Location, location, location, , spacious split level in huntingdon valley, 4 bedrooms, 2.5 baths, family room
partial basement w/ sump pump, used for storage, formal living/dining combo, ceiling fans, semi-modern eat in kitchen with large picture window facing back yard with small creek, 2 rear patios w/ flagstone base, econo gas heat, baseboard heat, c/a, lots of closet space t/o, attic, built in front partial garage used for storage , nice wide 2 way street
walk to shopping center with super market , restaurants, medical center and near park & recreation areas, transportation is near by, abington school district one of the top rated within walking distance, the property is in good move in condition needs some minor upgrades, property is being sold in as is condition , buyer is welcomed to do all inspections for information purposes, seller needs longer settlement date to secure another home, settlement could be sooner if home is found, check it out before it's gone! pictures & sellers disclosure will be uploaded in a few days.
Location
State PA
County Montgomery
Area Abington Twp (10630)
Zoning RESIDENTIAL
Direction West
Rooms
Other Rooms Family Room
Basement Daylight, Partial
Main Level Bedrooms 4
Interior
Interior Features Attic, Carpet, Ceiling Fan(s), Combination Dining/Living, Kitchen - Eat-In, Tub Shower, Walk-in Closet(s)
Hot Water Natural Gas
Heating Baseboard - Hot Water
Cooling Central A/C
Flooring Hardwood, Fully Carpeted
Equipment Built-In Range, Dishwasher
Furnishings Yes
Fireplace N
Window Features Double Hung,Energy Efficient
Appliance Built-In Range, Dishwasher
Heat Source Natural Gas
Laundry Main Floor
Exterior
Exterior Feature Patio(s)
Parking Features Garage - Front Entry, Inside Access
Garage Spaces 3.0
Utilities Available Cable TV Available, Electric Available, Natural Gas Available, Phone, Sewer Available, Water Available
Water Access N
Roof Type Shingle
Street Surface Black Top
Accessibility 2+ Access Exits
Porch Patio(s)
Road Frontage City/County
Attached Garage 1
Total Parking Spaces 3
Garage Y
Building
Lot Description Front Yard, Level, Rear Yard, SideYard(s), Stream/Creek, Trees/Wooded
Story 1.5
Foundation Crawl Space
Sewer Public Sewer
Water Public
Architectural Style Split Level
Level or Stories 1.5
Additional Building Above Grade, Below Grade
New Construction N
Schools
Elementary Schools Rydal East
Middle Schools Abington Junior High School
High Schools Abington Senior
School District Abington
Others
Pets Allowed Y
Senior Community No
Tax ID 30-00-28236-003
Ownership Fee Simple
SqFt Source Assessor
Acceptable Financing Cash, Conventional
Listing Terms Cash, Conventional
Financing Cash,Conventional
Special Listing Condition Standard
Pets Allowed No Pet Restrictions
Leer menos información
¿Quiere saber lo que puede valer su casa? Póngase en contacto con nosotros para una valoración gratuita.

Nuestro equipo está listo para ayudarle a vender su casa por el precio más alto posible, lo antes posible

Bought with Jerry Kalusz • Realty Mark Associates



