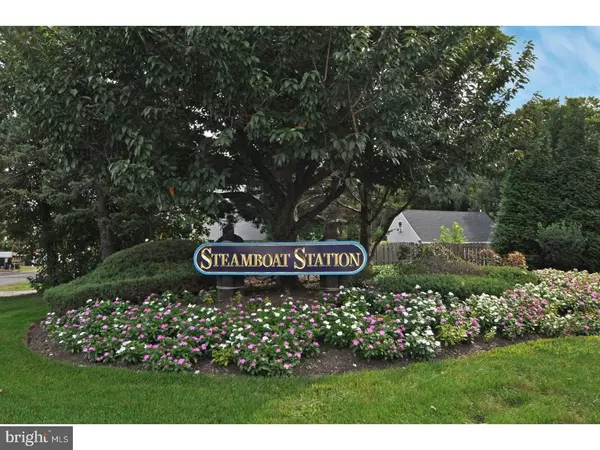Para obtener más información sobre el valor de una propiedad, contáctenos para una consulta gratuita.
Key Details
Property Type Single Family Home
Sub Type Unit/Flat/Apartment
Listing Status Sold
Purchase Type For Sale
Square Footage 1,366 sqft
Price per Sqft $136
Subdivision Steamboat Station
MLS Listing ID 1000249799
Sold Date 11/08/17
Style Ranch/Rambler
Bedrooms 2
Full Baths 2
HOA Fees $200/mo
HOA Y/N N
Abv Grd Liv Area 1,366
Originating Board TREND
Year Built 1988
Annual Tax Amount $3,822
Tax Year 2017
Lot Dimensions 0X0
Descripción de la propiedad
Welcome to easy living at Steamboat Station! A beautiful atrium entryway leads to this first floor condo. Wood-like laminate flooring starts in the entrance hall and continues into the large eat-in kitchen. Neutral carpeting and paint continues throughout the rest of this well kept home. A large living room and dining room combination with a cut-out window through to the kitchen allows an open layout for easy conversation. A covered patio provides lovely views of the well kept lawns. The owner's bedroom has a walk-in closet and full bathroom with a soaking tub/shower, while an additional bedroom has it's own full bathroom with a stall shower. Both bathrooms have their own linen closets. Plenty of storage space, including a large coat closet in the foyer, and a secure storage closet located off the patio. A laundry station with a stackable washer and dryer is conveniently located off to the side of the kitchen. Upgrades include windows replaced in 2006, HVAC in 2008. Enjoy an easy, care-free lifestyle at Steamboat Station with all outside maintenance covered and a low cost for utilities and association fee. Snow and trash removal is also included. Close to everything you need including shopping, transportation and businesses. A wonderful opportunity! See it today!
Location
State PA
County Bucks
Area Upper Southampton Twp (10148)
Zoning R6
Rooms
Other Rooms Living Room, Dining Room, Primary Bedroom, Kitchen, Bedroom 1, Attic
Interior
Interior Features Primary Bath(s), Stall Shower, Kitchen - Eat-In
Hot Water Natural Gas
Heating Forced Air, Programmable Thermostat
Cooling Central A/C
Flooring Fully Carpeted, Tile/Brick
Equipment Built-In Range, Dishwasher, Disposal, Built-In Microwave
Fireplace N
Window Features Energy Efficient,Replacement
Appliance Built-In Range, Dishwasher, Disposal, Built-In Microwave
Heat Source Natural Gas
Laundry Main Floor
Exterior
Exterior Feature Patio(s)
Utilities Available Cable TV
Water Access N
Accessibility None
Porch Patio(s)
Garage N
Building
Story 1
Foundation Slab
Sewer Public Sewer
Water Public
Architectural Style Ranch/Rambler
Level or Stories 1
Additional Building Above Grade
New Construction N
Schools
Middle Schools Eugene Klinger
High Schools William Tennent
School District Centennial
Others
HOA Fee Include Common Area Maintenance,Lawn Maintenance,Snow Removal,Trash
Senior Community No
Tax ID 48-016-0911705
Ownership Condominium
Acceptable Financing Conventional
Listing Terms Conventional
Financing Conventional
Pets Allowed Case by Case Basis
Leer menos información
¿Quiere saber lo que puede valer su casa? Póngase en contacto con nosotros para una valoración gratuita.

Nuestro equipo está listo para ayudarle a vender su casa por el precio más alto posible, lo antes posible

Bought with Jane S Taylor • Weichert Realtors
GET MORE INFORMATION




