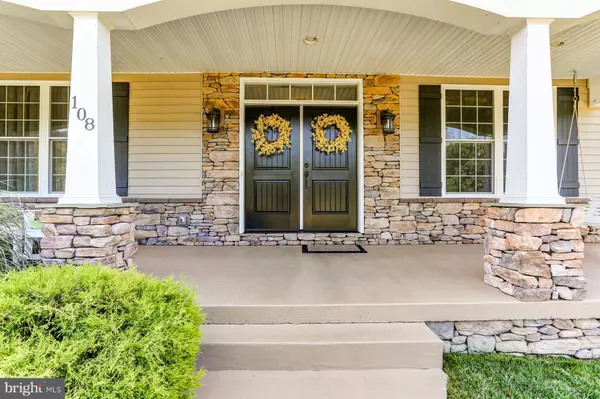Para obtener más información sobre el valor de una propiedad, contáctenos para una consulta gratuita.
Key Details
Property Type Single Family Home
Sub Type Detached
Listing Status Sold
Purchase Type For Sale
Square Footage 3,674 sqft
Price per Sqft $231
Subdivision Willow Lake
MLS Listing ID PACB2002266
Sold Date 10/12/21
Style Traditional
Bedrooms 4
Full Baths 3
HOA Y/N N
Abv Grd Liv Area 3,674
Originating Board BRIGHT
Year Built 2015
Annual Tax Amount $7,767
Tax Year 2021
Lot Size 3.080 Acres
Acres 3.08
Descripción de la propiedad
This gorgeous Willow Lake home in Silver Spring Township, is nestled on a private 3 acre lot. The front porch boasts a stunning view of the Blue Mountains and stocked pond, surrounded by willow trees. Backyard is a resort area ready for entertaining. Youll enjoy the 20x40 heated, saltwater pool, hot tub, and 16 granite bar. Pool house provides storage space for your pool accessories and direct propane lines run to both the gas grill and fire pit. 14x32 covered porch includes two ceiling fans, tv mount and wired sound system ready to pair with your Bluetooth device. There is also direct access to the beautiful, tiled sunroom. Just inside the back door is the first floor bath which houses a stacked washer and dryer. Tiled hall leads to walk in pantry and 3 car oversized garage. The rest of the first floor has wide-plank, hand scraped, hickory floors. This custom built, Jason Tiday home has an open floor plan, rounded corners, large closets and built in cabinets which provide ample storage space. Kitchen contains 36 and 42 soft close cabinets, large island, granite countertops, and GE Monogram appliances. A window seat near the dining area provides additional seating. Great room has propane fireplace surrounded by stacked stone. Office and dining room are just inside the double-door front entry. Four bedrooms and laundry room are on the second floor. Large, primary bedroom has French doors, tray ceiling, hardwood floors and separate his/hers walk in closets. Walkout basement provides 1800 additional square feet of unfinished space. Come see this exceptional property before its gone!
Location
State PA
County Cumberland
Area Silver Spring Twp (14438)
Zoning RESIDENTIAL
Rooms
Basement Rough Bath Plumb, Side Entrance, Unfinished, Walkout Level, Poured Concrete
Interior
Interior Features Breakfast Area, Ceiling Fan(s), Combination Kitchen/Living, Crown Moldings, Dining Area, Floor Plan - Open, Kitchen - Gourmet, Kitchen - Island, Recessed Lighting, Wood Floors
Hot Water Instant Hot Water, Propane, Tankless
Cooling Central A/C
Fireplaces Number 1
Equipment Built-In Microwave, Built-In Range, Dishwasher, Energy Efficient Appliances
Fireplace Y
Appliance Built-In Microwave, Built-In Range, Dishwasher, Energy Efficient Appliances
Heat Source Propane - Owned
Exterior
Parking Features Additional Storage Area, Garage - Side Entry
Garage Spaces 7.0
Pool Fenced, Heated, In Ground, Saltwater
Utilities Available Propane
Water Access N
View Mountain, Pond, Trees/Woods
Roof Type Fiberglass
Accessibility None
Attached Garage 3
Total Parking Spaces 7
Garage Y
Building
Lot Description Cul-de-sac, Level, Partly Wooded, Pond
Story 2
Sewer On Site Septic
Water Well
Architectural Style Traditional
Level or Stories 2
Additional Building Above Grade, Below Grade
New Construction N
Schools
Elementary Schools Green Ridge
Middle Schools Eagle View
High Schools Cumberland Valley
School District Cumberland Valley
Others
Senior Community No
Tax ID 38-04-0369-032
Ownership Fee Simple
SqFt Source Assessor
Horse Property N
Special Listing Condition Standard
Leer menos información
¿Quiere saber lo que puede valer su casa? Póngase en contacto con nosotros para una valoración gratuita.

Nuestro equipo está listo para ayudarle a vender su casa por el precio más alto posible, lo antes posible

Bought with John Ledger • Protus Realty, Inc.
GET MORE INFORMATION




