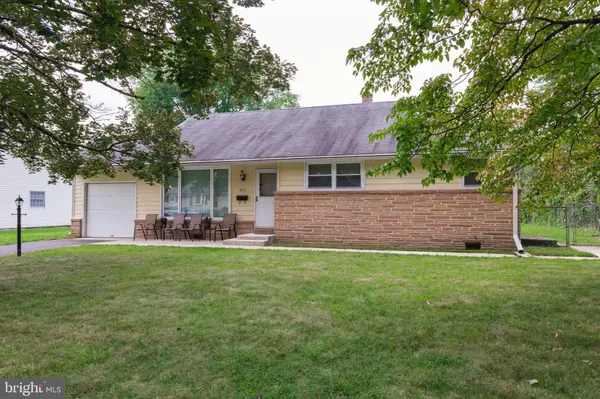Para obtener más información sobre el valor de una propiedad, contáctenos para una consulta gratuita.
Key Details
Property Type Single Family Home
Sub Type Detached
Listing Status Sold
Purchase Type For Sale
Square Footage 1,024 sqft
Price per Sqft $333
Subdivision Warminster Vil
MLS Listing ID PABU2005622
Sold Date 09/20/21
Style Colonial,Split Level
Bedrooms 3
Full Baths 1
Half Baths 1
HOA Y/N N
Abv Grd Liv Area 1,024
Originating Board BRIGHT
Year Built 1957
Annual Tax Amount $4,143
Tax Year 2021
Lot Size 10,125 Sqft
Acres 0.23
Lot Dimensions 75.00 x 135.00
Descripción de la propiedad
Priced to sell. It's a hot market and here is your opportunity to hit the jackpot while building your own sweat equity. Welcome to 686 Cypress Rd. This 3 Bedroom 1.5 Bath home is just awaiting your personal touches. We all appreciate being able to relax after a long day and this home affords you two spaces to claim as your own. Whether you choose to unwind on your front patio or spend time chilling and grilling in your 3/4 fenced in back yard the choice is up to you.
A sun drenched Living room complimented with Hardwood floors greets you as you enter this home. The Dining Room also has hardwood flooring with an abundance of natural light and flows into the Kitchen. the Kitchen provides outside access to the backyard and an area to add a small dining table.
The upper level features 3 bedrooms and a remodeled Hall Bathroom. Thats one more thing you can check off your to do list.
The lower level features a generous sized Recreational Room a Half Bath and the Laundry Room. There is also a small area for storage and inside access to the one car Garage.
Home is close to shopping and transportation. Sellers will be providing a One Year AHS Home Warranty with acceptable offer. Home is being sold AS IS with the Buyer also responsible to obtain prior to close the Warminster Township Use and Occupancy. Schedule your showing today. showings to begin on Saturday, 8-14,2021.
Location
State PA
County Bucks
Area Warminster Twp (10149)
Zoning R2
Rooms
Other Rooms Living Room, Dining Room, Primary Bedroom, Bedroom 2, Kitchen, Family Room, Bedroom 1
Basement Partial
Interior
Interior Features Kitchen - Eat-In
Hot Water Natural Gas
Heating Forced Air
Cooling Central A/C
Flooring Wood, Laminated, Carpet, Ceramic Tile
Equipment Oven - Wall
Fireplace N
Appliance Oven - Wall
Heat Source Natural Gas
Laundry Basement
Exterior
Parking Features Inside Access
Garage Spaces 3.0
Water Access N
Roof Type Shingle
Accessibility None
Attached Garage 1
Total Parking Spaces 3
Garage Y
Building
Story 3
Sewer Public Sewer
Water Public
Architectural Style Colonial, Split Level
Level or Stories 3
Additional Building Above Grade, Below Grade
New Construction N
Schools
School District Centennial
Others
Senior Community No
Tax ID 49-015-128
Ownership Fee Simple
SqFt Source Assessor
Acceptable Financing Conventional, Cash
Listing Terms Conventional, Cash
Financing Conventional,Cash
Special Listing Condition Standard
Leer menos información
¿Quiere saber lo que puede valer su casa? Póngase en contacto con nosotros para una valoración gratuita.

Nuestro equipo está listo para ayudarle a vender su casa por el precio más alto posible, lo antes posible

Bought with Valentina Kostina • BHHS Fox & Roach-Newtown



