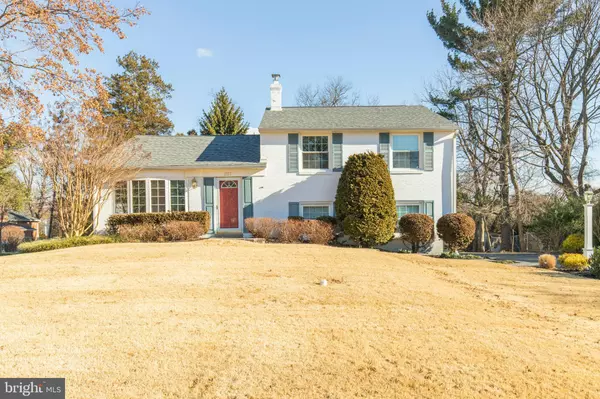Para obtener más información sobre el valor de una propiedad, contáctenos para una consulta gratuita.
Key Details
Property Type Single Family Home
Sub Type Detached
Listing Status Sold
Purchase Type For Sale
Square Footage 2,051 sqft
Price per Sqft $185
Subdivision Sproul Estates
MLS Listing ID PADE509176
Sold Date 03/31/20
Style Split Level
Bedrooms 3
Full Baths 1
Half Baths 1
HOA Y/N N
Abv Grd Liv Area 2,051
Originating Board BRIGHT
Year Built 1956
Annual Tax Amount $9,006
Tax Year 2020
Lot Size 0.347 Acres
Acres 0.35
Lot Dimensions 103.00 x 150.00
Descripción de la propiedad
Stunning Sproul Estates split level home in the award winning Wallingford-Swarthmore School District! You'll first be impressed by the curb appeal with the well appointed landscaping, and more when you enter this beautiful home! Featuring a new gourmet kitchen with quartz counter tops, white cabinets, stainless appliances, a custom pocket door which leads into the dining room w/crown molding and chair rail, large sun flooded living room with bow window, crown molding and beautiful hardwood flooring! There's a fabulous sun room, freshly carpeted, to enjoy year round which leads to a maintenance free deck which leads to the well landscaped backyard. Upstairs you will find 3 large bedrooms and plenty of closet space, a two-story attic, a large full bath, and large hall closet. French doors to the lower level features well appointed laundry room, large great room with new flooring, utility room and entry to one car garage. Lennox Heat/AC 1.5 years old; Roof (4), New half-bath, New flooring, refinished hardwoods, sewer line replaced (2016) with lifetime warranty too! Just a gorgeous property!!
Location
State PA
County Delaware
Area Nether Providence Twp (10434)
Zoning RESIDENTIAL
Rooms
Other Rooms Living Room, Dining Room, Kitchen, Family Room, Bedroom 1, Sun/Florida Room, Laundry, Utility Room, Bathroom 2, Bathroom 3, Attic, Half Bath
Basement Full
Interior
Interior Features Chair Railings, Crown Moldings, Wood Floors, Attic
Hot Water Natural Gas
Heating Forced Air
Cooling Central A/C
Flooring Hardwood, Partially Carpeted
Equipment Built-In Microwave, Built-In Range, Dishwasher, Dryer, Dryer - Gas, Oven - Self Cleaning, Refrigerator
Furnishings No
Fireplace N
Window Features Energy Efficient
Appliance Built-In Microwave, Built-In Range, Dishwasher, Dryer, Dryer - Gas, Oven - Self Cleaning, Refrigerator
Heat Source Natural Gas
Laundry Lower Floor
Exterior
Parking Features Inside Access
Garage Spaces 1.0
Utilities Available Cable TV Available, Electric Available, Natural Gas Available
Water Access N
View Garden/Lawn
Roof Type Architectural Shingle
Accessibility None
Attached Garage 1
Total Parking Spaces 1
Garage Y
Building
Lot Description Landscaping, Level, Front Yard, Rear Yard
Story 2.5
Sewer Public Sewer
Water Public
Architectural Style Split Level
Level or Stories 2.5
Additional Building Above Grade, Below Grade
Structure Type Plaster Walls,Dry Wall
New Construction N
Schools
Middle Schools Strath Haven
High Schools Strath Haven
School District Wallingford-Swarthmore
Others
Pets Allowed Y
Senior Community No
Tax ID 34-00-00542-00
Ownership Fee Simple
SqFt Source Assessor
Acceptable Financing Cash, Conventional, FHA
Horse Property N
Listing Terms Cash, Conventional, FHA
Financing Cash,Conventional,FHA
Special Listing Condition Standard
Pets Allowed No Pet Restrictions
Leer menos información
¿Quiere saber lo que puede valer su casa? Póngase en contacto con nosotros para una valoración gratuita.

Nuestro equipo está listo para ayudarle a vender su casa por el precio más alto posible, lo antes posible

Bought with Becky Hansen • D. Patrick Welsh Real Estate, LLC
GET MORE INFORMATION




