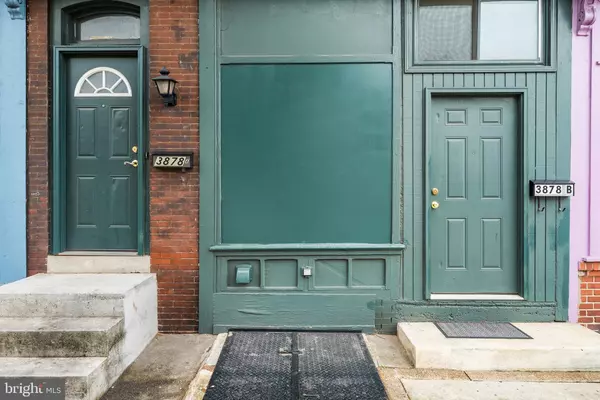Para obtener más información sobre el valor de una propiedad, contáctenos para una consulta gratuita.
Key Details
Property Type Multi-Family
Sub Type Interior Row/Townhouse
Listing Status Sold
Purchase Type For Sale
Square Footage 1,632 sqft
Price per Sqft $272
Subdivision University City
MLS Listing ID PAPH2021126
Sold Date 10/15/21
Style Traditional,Victorian,Side-by-Side
HOA Y/N N
Abv Grd Liv Area 1,632
Originating Board BRIGHT
Year Built 1915
Annual Tax Amount $2,569
Tax Year 2021
Lot Size 1,332 Sqft
Acres 0.03
Lot Dimensions 17.00 x 84.00
Descripción de la propiedad
This Property is a must see! Welcome to University City! This charming well maintained Triplex property is zoned as a 2-story "Mixed Use", with 3 units set-up for residential living. The front of this property has 2 designated entrances, leading to a occupied two bedroom unit and a vacant furnished Studio unit. The rear of this property has a private entrance to a occupied one bedroom unit with a welcoming mulched yard and privacy fence. All unites come equipped with separate utilities, window air conditioner's, washer & dryer, garbage disposal, and microwaves. This property is conveniently located within walking distance to Drexel University; Penn Medical Center; Restaurants & Cafe's; Coffee & Pastry Shops; Entertainment & Shopping Area's; Grocery & Convenient Stores; Libraries; Parks & Jogging Trails; Public Transportation and Places of Worship. All showings require 24 hour notice - NO EXCEPTIONS!
Location
State PA
County Philadelphia
Area 19104 (19104)
Zoning CMX2
Rooms
Basement Connecting Stairway, Front Entrance, Full, Interior Access, Outside Entrance, Poured Concrete, Unfinished, Walkout Stairs, Workshop
Interior
Interior Features Built-Ins, Ceiling Fan(s), Combination Dining/Living, Combination Kitchen/Dining, Combination Kitchen/Living, Dining Area, Entry Level Bedroom, Formal/Separate Dining Room, Tub Shower, Studio, Window Treatments
Hot Water Electric, Natural Gas
Heating Baseboard - Electric, Forced Air
Cooling Ceiling Fan(s), Window Unit(s)
Flooring Ceramic Tile, Hardwood, Laminate Plank, Other
Equipment Cooktop, Disposal, Dryer - Electric, Dryer - Gas, Exhaust Fan, Microwave, Oven - Single, Refrigerator, Stove, Washer, Water Heater
Fireplace N
Window Features Storm
Appliance Cooktop, Disposal, Dryer - Electric, Dryer - Gas, Exhaust Fan, Microwave, Oven - Single, Refrigerator, Stove, Washer, Water Heater
Heat Source Electric, Natural Gas
Exterior
Utilities Available Electric Available, Cable TV Available, Natural Gas Available, Phone Available, Sewer Available, Water Available
Water Access N
View Street
Roof Type Flat,Rubber
Street Surface Black Top,Concrete
Accessibility None
Road Frontage City/County
Garage N
Building
Lot Description Backs - Open Common Area, Backs to Trees, Level, Other
Foundation Brick/Mortar, Block, Slab, Stone
Sewer Public Septic, Public Sewer
Water Public
Architectural Style Traditional, Victorian, Side-by-Side
Additional Building Above Grade, Below Grade
Structure Type 9'+ Ceilings,Dry Wall,High,Masonry
New Construction N
Schools
School District The School District Of Philadelphia
Others
Tax ID 871530150
Ownership Fee Simple
SqFt Source Assessor
Acceptable Financing Cash, Conventional, VA
Listing Terms Cash, Conventional, VA
Financing Cash,Conventional,VA
Special Listing Condition Standard
Leer menos información
¿Quiere saber lo que puede valer su casa? Póngase en contacto con nosotros para una valoración gratuita.

Nuestro equipo está listo para ayudarle a vender su casa por el precio más alto posible, lo antes posible

Bought with Kimberley McIntosh • BHHS Fox & Roach-Art Museum
GET MORE INFORMATION




