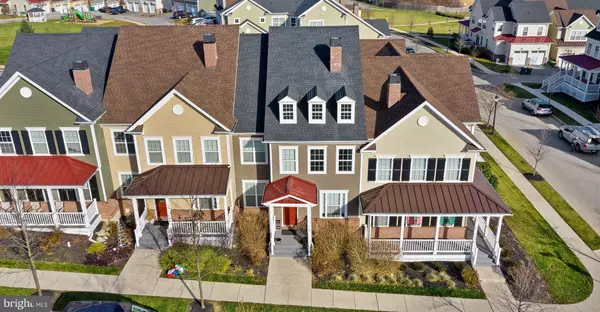Para obtener más información sobre el valor de una propiedad, contáctenos para una consulta gratuita.
Key Details
Property Type Townhouse
Sub Type Interior Row/Townhouse
Listing Status Sold
Purchase Type For Sale
Square Footage 2,658 sqft
Price per Sqft $208
Subdivision Pickering Crossing
MLS Listing ID PACT2013828
Sold Date 01/21/22
Style Colonial
Bedrooms 3
Full Baths 2
Half Baths 1
HOA Fees $340/mo
HOA Y/N Y
Abv Grd Liv Area 2,658
Originating Board BRIGHT
Year Built 2016
Annual Tax Amount $6,084
Tax Year 2021
Lot Size 2,651 Sqft
Acres 0.06
Lot Dimensions 0.00 x 0.00
Descripción de la propiedad
This lovely townhome is READY to move in! The Elliott Floor plan is an open floor plan featuring generous rooms & space! Features include: White Cabinets in kitchen & hardwood floors, Crown molding throughout, 2 story living room with a gas fireplace, a private patio, and the desired location for easy access! Kitchen has a generous number of cabinets and counter space, along with center island and upgraded SS Bosch appliances. Bedrooms are nicely sized with great closet space. Double vanity in master bath, and beautiful tile shower. Master with Tray ceiling. Insulated unfinished basement ideal for storage or ready to finish! Whole house water treatment system added. This home is filled with light. The views expand from the front porch and no homes across the street. This location can't be beat. Great Valley Schools. Close to the turnpike, off of Rt. 29, and a hop over to Wegmans, Target, Valley Forge Park, and so much more!
Location
State PA
County Chester
Area Charlestown Twp (10335)
Zoning RES
Rooms
Basement Full
Interior
Hot Water Natural Gas
Heating Forced Air, Central
Cooling Central A/C
Flooring Hardwood, Carpet
Fireplaces Number 1
Fireplaces Type Gas/Propane
Fireplace Y
Heat Source Natural Gas
Laundry Upper Floor
Exterior
Parking Features Garage - Rear Entry
Garage Spaces 2.0
Amenities Available Tot Lots/Playground
Water Access N
Roof Type Asphalt,Metal
Accessibility None
Attached Garage 2
Total Parking Spaces 2
Garage Y
Building
Story 2
Foundation Slab
Sewer Public Sewer
Water Public
Architectural Style Colonial
Level or Stories 2
Additional Building Above Grade, Below Grade
New Construction N
Schools
Middle Schools Great Valley M.S.
High Schools Great Valley
School District Great Valley
Others
HOA Fee Include All Ground Fee,Common Area Maintenance,Snow Removal,Ext Bldg Maint,Lawn Maintenance
Senior Community No
Tax ID 35-04 -0049.4500
Ownership Fee Simple
SqFt Source Assessor
Special Listing Condition Standard
Leer menos información
¿Quiere saber lo que puede valer su casa? Póngase en contacto con nosotros para una valoración gratuita.

Nuestro equipo está listo para ayudarle a vender su casa por el precio más alto posible, lo antes posible

Bought with Patricia Harvey • RE/MAX Town & Country



