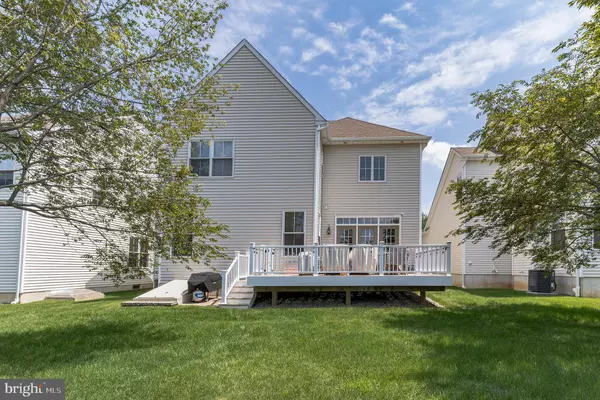Para obtener más información sobre el valor de una propiedad, contáctenos para una consulta gratuita.
Key Details
Property Type Single Family Home
Sub Type Detached
Listing Status Sold
Purchase Type For Sale
Square Footage 4,228 sqft
Price per Sqft $162
Subdivision Creekside At Blue Bell
MLS Listing ID PAMC697190
Sold Date 11/18/21
Style Colonial
Bedrooms 4
Full Baths 2
Half Baths 1
HOA Fees $220/mo
HOA Y/N Y
Abv Grd Liv Area 3,288
Originating Board BRIGHT
Year Built 2011
Annual Tax Amount $7,712
Tax Year 2021
Lot Size 5,365 Sqft
Acres 0.12
Lot Dimensions 52.00 x 0.00
Descripción de la propiedad
Executive living at its best! Immaculate single in Blue Bell Station is ready for immediate possession. This modern industrial designed home features 4 bedrooms, 2 1/2 baths, full finished basement, and low outside maintenance. A welcoming front porch invites you into a 2 story foyer with hardwood floors that extend thru-out the first floor. Large Dining room with upgraded lighting, large windows, and a pass way to a chef's kitchen. Kitchen features are Quartz countertops, large kitchen island, grey 42" cabinets, custom subway tile back splash, large eat-in area, state of the art gas stove, and microwave. Large French doors from kitchen to an oversized trex deck. Family room with upgraded custom lightning, gas fireplace, hardwood floors, and a separate office, playroom, music room, finish the First floor. Upstairs you will find a large primary bedroom with an attached en suite with upgraded double sinks, oversized soaking tub, and walk in shower. 3 additional bedrooms with ceiling fans, upstairs laundry, full bathroom, finish up the second floor. Full finished basement with separate work out area, and day light exit. HOA handles landscape maintenance, and snow removal. This home is in walking distance to the Blue Bell in, close to 476 and major routes. Make you appointment day for this truly spectacular state of the art executive home.
Location
State PA
County Montgomery
Area Whitpain Twp (10666)
Zoning RESIDENTIAL
Rooms
Other Rooms Dining Room, Primary Bedroom, Bedroom 2, Bedroom 3, Bedroom 4, Kitchen, Family Room, Basement, Office
Basement Full
Interior
Hot Water Natural Gas
Cooling Central A/C
Fireplaces Number 1
Heat Source Natural Gas
Exterior
Parking Features Garage - Front Entry
Garage Spaces 2.0
Water Access N
Accessibility None
Attached Garage 2
Total Parking Spaces 2
Garage Y
Building
Story 2
Sewer Public Sewer
Water Public
Architectural Style Colonial
Level or Stories 2
Additional Building Above Grade, Below Grade
New Construction N
Schools
School District Wissahickon
Others
HOA Fee Include Lawn Maintenance,Snow Removal
Senior Community No
Tax ID 66-00-05176-032
Ownership Fee Simple
SqFt Source Assessor
Acceptable Financing Cash, Conventional
Listing Terms Cash, Conventional
Financing Cash,Conventional
Special Listing Condition Standard
Leer menos información
¿Quiere saber lo que puede valer su casa? Póngase en contacto con nosotros para una valoración gratuita.

Nuestro equipo está listo para ayudarle a vender su casa por el precio más alto posible, lo antes posible

Bought with Michael Stephen Hammond Jr. • Keller Williams Realty Group
GET MORE INFORMATION




