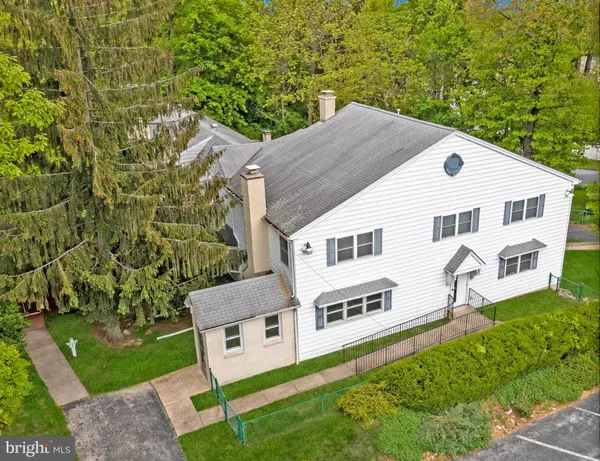Para obtener más información sobre el valor de una propiedad, contáctenos para una consulta gratuita.
Key Details
Property Type Single Family Home
Sub Type Detached
Listing Status Sold
Purchase Type For Sale
Square Footage 7,413 sqft
Price per Sqft $76
Subdivision None Available
MLS Listing ID PACT537052
Sold Date 03/18/22
Style Traditional,Other
Bedrooms 5
Full Baths 3
Half Baths 3
HOA Y/N N
Abv Grd Liv Area 7,413
Originating Board BRIGHT
Year Built 1930
Annual Tax Amount $9,955
Tax Year 2021
Lot Size 0.560 Acres
Acres 0.56
Lot Dimensions 0.00 x 0.00
Descripción de la propiedad
Do you have an entrepreneurial spirit and/or business AND desire a home in the Downingtown (East) School District, close to Rtes 100/113/202/PA Turnpike, trains, parks, shops, dining? Welcome to 529 W. Uwchlan Avenue! This distinctive property includes BOTH a wonderful RESIDENCE with spacious sun-filled living areas; upgraded amenities including hardwood floors and a redesigned epicurean kitchen; multiple decks, privacy fence, and flat, grassy yards..AND also a commercial BUSINESS space that is perfect for your flexible live/work lifestyle. The residence includes an etched glass front door entry into a tiled Foyer/Mudroom. There is a Breakfast Room that leads into the fabulous redesigned Kitchen with raised-panel antique white Thomasville 42" cabinetry & curios; upgraded stainless steel appliances; double sink; and Silestone quartz counters. The huge Family Room has both a mantled wood fireplace and vent-free gas fireplace stove, and is adjacent to the formal Dining Room with bumped-out bay window, wood fireplace, and elegant tray ceiling. Stylish double doors lead into the oversized Living Room that includes a cozy wood fireplace with brick hearth. This first floor includes one of the two Master Suites, with large Bedroom, Full Bath, and three closets. Up the millwork-accented staircase to the second floor, and there is the other Master Suite with gleaming hardwood floors; a door out to an elevated balcony; Full Bath; wall of closets; vent-free gas fireplace stove; and a Sitting Room that could also function as a 5th Bedroom w/large closet. Down the hall are 2 more Bedrooms; Bonus Room/Study; and incredible 31x29 Walk-in Storage Room that is your ultimate dream closet! Also on this level is more storage; one of the two Laundry Rooms (other in the basement) that is paired with a Half Bath (potential to add a shower); and a back staircase to another Full Bath. Outside enjoy a bucolic setting of mature trees, blooming gardens, and flat, grassy yards PLUS multi-level Decks & a private fenced area. On to the business side of the building, with handicap accessible parking & entrances; multiple reception areas; 2 Half Baths; 6 small Offices (exam rooms) all plumbed with sinks; a Study/Den; extended 31x7 Storage Room & additional storage closets; more! The partially Finished Basement includes a Bonus Room; more storage; and a resort-style indoor/in-ground Sylvan pool (not currently filled) in a private room with windows & slider doors out to the Patio and the back yard. Do not miss the oversized 2-Car Garage plus outdoor paved parking for 15+ vehicles. Designed for energy efficiency with its convenient 7 heating & A/C zones divided between the residence and business area. So perfect for your current home business or innovative business plans --- potential as space for lawyer, doctor, dentist, architect, planner, engineer, financial consultant, insurance agent, accountant, computer programming, tutoring, beautician/barber services, dress making/tailoring, artisans or home crafts, home cooking/catering, service businesses, more! Must contact Uwchlan Township for more details and information about R61 Mixed Use/Code 602 Home Occupation Overlay (summary sheet uploaded on the MLS). Some photos virtually staged.
Location
State PA
County Chester
Area Uwchlan Twp (10333)
Zoning R61 MIXED RES/COMM
Rooms
Other Rooms Living Room, Dining Room, Primary Bedroom, Bedroom 3, Bedroom 4, Bedroom 5, Kitchen, Family Room, Foyer, Breakfast Room, Laundry, Other, Office, Storage Room, Commercial/Retail Space, Bonus Room, Full Bath, Half Bath
Basement Daylight, Full, Full, Garage Access, Heated, Interior Access, Partially Finished, Rear Entrance, Walkout Level, Windows, Other
Main Level Bedrooms 1
Interior
Interior Features Additional Stairway, Breakfast Area, Built-Ins, Carpet, Ceiling Fan(s), Entry Level Bedroom, Floor Plan - Open, Kitchen - Gourmet, Pantry, Recessed Lighting, Solar Tube(s), Tub Shower, Upgraded Countertops, Walk-in Closet(s), Wood Floors, Other
Hot Water Electric
Heating Baseboard - Electric, Forced Air, Hot Water
Cooling Central A/C
Flooring Carpet, Ceramic Tile, Hardwood
Fireplaces Number 5
Fireplaces Type Gas/Propane, Wood, Other
Equipment Built-In Microwave, Built-In Range, Dishwasher, Dryer, Extra Refrigerator/Freezer, Microwave, Oven - Self Cleaning, Refrigerator, Stainless Steel Appliances, Washer
Furnishings No
Fireplace Y
Appliance Built-In Microwave, Built-In Range, Dishwasher, Dryer, Extra Refrigerator/Freezer, Microwave, Oven - Self Cleaning, Refrigerator, Stainless Steel Appliances, Washer
Heat Source Electric, Oil, Propane - Owned
Laundry Upper Floor, Basement
Exterior
Exterior Feature Deck(s), Balcony, Patio(s)
Parking Features Garage - Side Entry, Garage Door Opener, Inside Access, Oversized, Other
Garage Spaces 17.0
Fence Wood
Pool In Ground, Indoor, Other
Water Access N
Accessibility Mobility Improvements, Ramp - Main Level, Vehicle Transfer Area, Other
Porch Deck(s), Balcony, Patio(s)
Attached Garage 2
Total Parking Spaces 17
Garage Y
Building
Lot Description Front Yard, Landscaping, Open, Partly Wooded, Rear Yard, SideYard(s), Level
Story 2
Sewer Public Sewer
Water Public
Architectural Style Traditional, Other
Level or Stories 2
Additional Building Above Grade, Below Grade
New Construction N
Schools
Elementary Schools Lionville
Middle Schools Lionville
High Schools Downingtown High School East Campus
School District Downingtown Area
Others
Senior Community No
Tax ID 33-04 -0085.0300
Ownership Fee Simple
SqFt Source Assessor
Special Listing Condition Standard
Leer menos información
¿Quiere saber lo que puede valer su casa? Póngase en contacto con nosotros para una valoración gratuita.

Nuestro equipo está listo para ayudarle a vender su casa por el precio más alto posible, lo antes posible

Bought with Rehana Syed • Springer Realty Group
GET MORE INFORMATION




