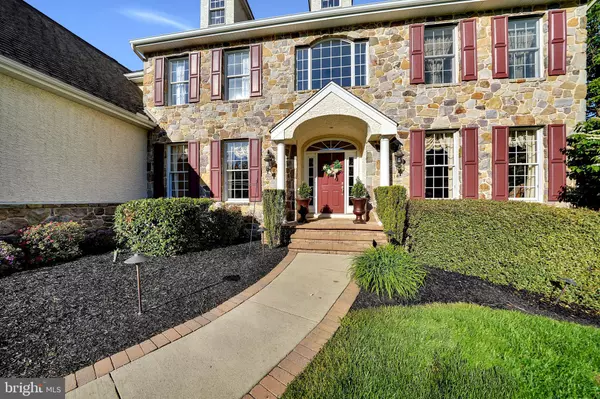Para obtener más información sobre el valor de una propiedad, contáctenos para una consulta gratuita.
Key Details
Property Type Single Family Home
Sub Type Detached
Listing Status Sold
Purchase Type For Sale
Square Footage 6,510 sqft
Price per Sqft $148
Subdivision Oak Hollow
MLS Listing ID PACT536862
Sold Date 07/20/21
Style Traditional
Bedrooms 5
Full Baths 4
Half Baths 2
HOA Y/N N
Abv Grd Liv Area 4,650
Originating Board BRIGHT
Year Built 2005
Annual Tax Amount $11,643
Tax Year 2020
Lot Size 1.098 Acres
Acres 1.1
Lot Dimensions 0.00 x 0.00
Descripción de la propiedad
Welcome home to exclusive Oak Hollow and this absolutely stunning Megill Custom-Built Windsor Farmhouse nestled on a scenic 1+ Acre wooded cul-de-sac lot. With over 6000+ finished square feet of living space including a beautifully finished walk out basement, this immaculate 5 Bedroom, 4 full and 1 part bath home is truly a unique find and originally designed by McIntyre-Capron Architects. This incredible custom home offers an open, but traditional farmhouse floor plan with an incredible amount of character. Discerning buyers will appreciate over $150k in original high-end upgrades, natural PA brown fieldstone, extensive interior trimwork, incredible interior appointments, Anderson windows and doors and the gleaming newly site-refinished hardwoods. For the cooking and entertaining enthusiast, there's everything you could want in this huge gourmet kitchen. Two-toned custom Century cabinetry, five-burner gas cooktop, Bosch double convection ovens, Bosch dishwasher, Samsung refrigerator, granite counters, island w/seating and a breakfast room with sliding doors to the deck. The front to back foyer is the centerpiece of this home with an open staircase to the finished basement, french doors to the deck and and incredible grand turned staircase with landing to the second floor. Expansive family room with a vaulted ceiling showing off a rear wall of windows and a real field stone (gas) fireplace. Sun-filled morning room with more easy access to the deck and rear pool area and yard. Elegant arched entry ways in the front-to-back foyer lead you to both the formal living room, with a second (gas) fireplace decorated with a farmhouse mantle, to the the elegant formal dining room featuring a double tray ceiling. Relax in the sun room overlooking the pool area, perfect for reading, entertaining and keeping interior plants. The first floor study provides plenty of room and privacy and the part bath is just a few steps away. For quick access to this home, the side entrance brings you into a mud room with additional access to the three car garage. Retreat upstairs to your primary bedroom suite adorned with another tray ceiling, separate sitting room, large walk-in closet, luxurious bath with soaking tub, double vanities, water closet and tiled glass enclosed shower. Just down the hall are 4 more ample bedrooms with great closet space. Two rear facing bedrooms share a jack-n-jill bathroom and the front two share a hall access full bath both with double vanities. A second floor laundry room is just steps away and you can relax, read or study in the loft study area complete with a custom built-in desk and cabinetry just at the top of the rear private staircase. Finished expansive lower level boasts a Pub and game room with a full-sized wet-bar, a beverage center and plenty of room for games and entertaining. For movie night, sporting events or TV series binge watching dont miss the spacious movie-media room with stepped elevation, theatre seating and lighting, HD projector and surround sound. On the other side of the basement a separate light filled finished area with adjacent full bath could be a second home office or 6th sleeping area. Finishing this lower level is the exercise room with more windows and access to the pool, patio and rear yard. Enjoy the outdoors from the rear deck overlooking the incredible rear yard oasis with a spa-like heated inground pool, attached hot tub and real stone border wall with a soothing water fall feature. All of this backing into the privacy of woods. Additional features include, up-lighting and landscape lighting, irrigation system, 3 zone HVAC, whole house sound system connecting at the main level, basement and outside deck. Rare opportunity to live in the coveted 15-home Oak Hollow community and award winning Downingtown School District & STEM Academy! Located minutes from popular downtown West Chester, Downingtown and close to regional rail, upscale shopping, dining, park systems and local history.
Location
State PA
County Chester
Area West Bradford Twp (10350)
Zoning R1 RESIDENTIAL
Rooms
Other Rooms Living Room, Dining Room, Primary Bedroom, Sitting Room, Bedroom 2, Bedroom 3, Bedroom 4, Bedroom 5, Kitchen, Family Room, Foyer, Breakfast Room, Study, Exercise Room, Loft, Recreation Room, Solarium, Media Room, Primary Bathroom, Full Bath, Half Bath, Additional Bedroom
Basement Full, Fully Finished
Interior
Interior Features Double/Dual Staircase, Family Room Off Kitchen, Formal/Separate Dining Room, Kitchen - Gourmet, Recessed Lighting, Soaking Tub, Wood Floors, Breakfast Area
Hot Water Propane
Heating Forced Air
Cooling Central A/C
Flooring Hardwood, Carpet
Fireplaces Number 2
Fireplaces Type Gas/Propane, Wood
Fireplace Y
Heat Source Propane - Owned
Laundry Upper Floor
Exterior
Parking Features Garage - Side Entry
Garage Spaces 3.0
Pool In Ground
Water Access N
Roof Type Architectural Shingle
Accessibility None
Attached Garage 3
Total Parking Spaces 3
Garage Y
Building
Lot Description Cul-de-sac
Story 2.5
Sewer On Site Septic
Water Public
Architectural Style Traditional
Level or Stories 2.5
Additional Building Above Grade, Below Grade
New Construction N
Schools
Elementary Schools Bradford Heights
Middle Schools Downingtown
High Schools Downingtown High School West Campus
School District Downingtown Area
Others
Senior Community No
Tax ID 50-05 -0119.0800
Ownership Fee Simple
SqFt Source Assessor
Special Listing Condition Standard
Leer menos información
¿Quiere saber lo que puede valer su casa? Póngase en contacto con nosotros para una valoración gratuita.

Nuestro equipo está listo para ayudarle a vender su casa por el precio más alto posible, lo antes posible

Bought with Douglas S Strickland • Keller Williams Real Estate -Exton
GET MORE INFORMATION




