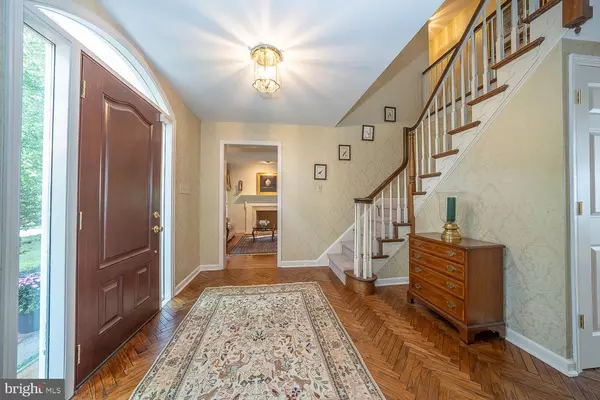Para obtener más información sobre el valor de una propiedad, contáctenos para una consulta gratuita.
Key Details
Property Type Single Family Home
Sub Type Detached
Listing Status Sold
Purchase Type For Sale
Square Footage 3,040 sqft
Price per Sqft $274
Subdivision Woodgreen
MLS Listing ID PACT2006828
Sold Date 11/04/21
Style Traditional
Bedrooms 4
Full Baths 3
Half Baths 1
HOA Fees $41/ann
HOA Y/N Y
Abv Grd Liv Area 3,040
Originating Board BRIGHT
Year Built 1981
Annual Tax Amount $10,923
Tax Year 2021
Lot Size 0.625 Acres
Acres 0.63
Lot Dimensions 0.00 x 0.00
Descripción de la propiedad
Welcome home to this spacious Colonial home in the sought after Tredyffrin-Easttown School District! This charming home is located in a neighborhood with three cul-de-sacs, perfect for riding bikes or walking the dog! As you enter the home you are welcomed into the large, light-filled Foyer. To the left is the Living Room which opens into the Dining Room both with hardwood floors. The Kitchen is off of the Dining Room with hardwood floors, stainless appliances, an eat-in area as well as an island, and a slider to the brand NEW back deck. The large Family Room has hardwood floors, built-ins, a fireplace and a door to the deck/backyard. Additional space for an Office with carpeting, a Powder Room and Laundry Room complete the first floor living . Upstairs you will find the Primary Bedroom with hardwood floors, a sitting area and an en suite updated Bathroom with a soaking tub, two NEW vanities, and a separate stall shower. Three additional bedrooms all with NEW carpeted floors and generous closet space. Hall Bath with a NEW vanity in a Jack and Jill style. The fully finished Basement with NEW carpeting provides an additional living space with plenty of storage space. Outside you will find wonderful outdoor living space perfect for entertaining on the brand NEW deck! Whether sitting on the deck or playing in the large, flat backyard, you will be sure to find a backyard oasis! Conveniently located to local shopping, restaurants, major highways and trains. Easy access to downtown Wayne and King of Prussia, makes this house a fabulous location for your next dream home!
Location
State PA
County Chester
Area Tredyffrin Twp (10343)
Zoning R10
Rooms
Other Rooms Living Room, Dining Room, Kitchen, Basement, Great Room, Laundry, Office
Basement Fully Finished
Interior
Interior Features Built-Ins, Carpet, Crown Moldings, Floor Plan - Traditional, Kitchen - Eat-In, Kitchen - Island, Kitchen - Table Space, Pantry, Recessed Lighting, Soaking Tub, Stall Shower, Walk-in Closet(s), Wood Floors
Hot Water Natural Gas
Cooling Central A/C
Flooring Carpet, Ceramic Tile, Hardwood
Fireplaces Number 2
Fireplaces Type Brick, Mantel(s)
Equipment Built-In Microwave, Cooktop, Dishwasher, Disposal, Dryer, Oven/Range - Electric, Refrigerator, Washer
Fireplace Y
Window Features Sliding
Appliance Built-In Microwave, Cooktop, Dishwasher, Disposal, Dryer, Oven/Range - Electric, Refrigerator, Washer
Heat Source Natural Gas
Exterior
Exterior Feature Deck(s)
Parking Features Garage - Side Entry, Inside Access
Garage Spaces 2.0
Utilities Available Natural Gas Available, Electric Available, Cable TV Available, Phone Available, Sewer Available, Water Available
Water Access N
View Garden/Lawn
Roof Type Asphalt
Street Surface Paved
Accessibility None
Porch Deck(s)
Road Frontage Boro/Township
Attached Garage 2
Total Parking Spaces 2
Garage Y
Building
Lot Description Cul-de-sac, Front Yard, Landscaping, Level, No Thru Street, Rear Yard
Story 2
Foundation Concrete Perimeter
Sewer Public Sewer
Water Public
Architectural Style Traditional
Level or Stories 2
Additional Building Above Grade, Below Grade
New Construction N
Schools
Elementary Schools New Eagle
Middle Schools Valley Forge
High Schools Conestoga
School District Tredyffrin-Easttown
Others
Pets Allowed Y
HOA Fee Include Trash,Common Area Maintenance
Senior Community No
Tax ID 43-07N-0010.05Q0
Ownership Fee Simple
SqFt Source Assessor
Acceptable Financing Cash, Conventional
Horse Property N
Listing Terms Cash, Conventional
Financing Cash,Conventional
Special Listing Condition Standard
Pets Allowed No Pet Restrictions
Leer menos información
¿Quiere saber lo que puede valer su casa? Póngase en contacto con nosotros para una valoración gratuita.

Nuestro equipo está listo para ayudarle a vender su casa por el precio más alto posible, lo antes posible

Bought with Tracy M Pulos • BHHS Fox & Roach Wayne-Devon



