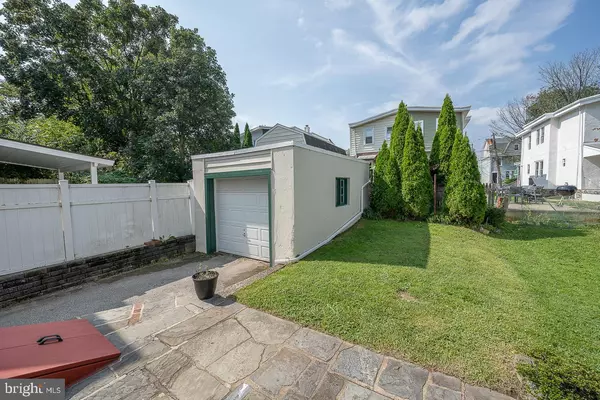Para obtener más información sobre el valor de una propiedad, contáctenos para una consulta gratuita.
Key Details
Property Type Single Family Home
Sub Type Twin/Semi-Detached
Listing Status Sold
Purchase Type For Sale
Square Footage 1,380 sqft
Price per Sqft $253
Subdivision Ardmore
MLS Listing ID PAMC2011508
Sold Date 11/18/21
Style Colonial
Bedrooms 3
Full Baths 1
Half Baths 1
HOA Y/N N
Abv Grd Liv Area 1,380
Originating Board BRIGHT
Year Built 1940
Annual Tax Amount $4,038
Tax Year 2021
Lot Size 2,487 Sqft
Acres 0.06
Lot Dimensions 25.00 x 0.00
Descripción de la propiedad
Charming, cottage-style Ardmore twin in prime walk-to-train location awaits lucky buyer! Nestled on quiet, tree-lined street, this arts and crafts home is designed to delight. The light-filled first level features hardwood floors throughout, oversized windows, high ceilings, and natural wood trim. The bright and airy living room/dining room combination provides a large gathering space. The eat- in kitchen boasts plentiful burled oak cabinets, gas cooking, pantry, and access to a small terrace leading to the backyard complete this fabulous first floor. Upstairs you’ll find three generously sized bedrooms—each with ample closet space—and a hallway bath. More recreation and storage space await in the unfinished basement with outside entrance. Outside, the beautiful flat backyard—complete with detached garage. Located in nationally ranked Lower Merion Township School District and within walking distance of parks, transportation, schools and entertainment.
Location
State PA
County Montgomery
Area Lower Merion Twp (10640)
Zoning R6A
Rooms
Other Rooms Living Room, Dining Room, Primary Bedroom, Bedroom 2, Kitchen, Bedroom 1, Other
Basement Full, Outside Entrance, Interior Access, Sump Pump, Unfinished, Windows, Rough Bath Plumb
Interior
Interior Features Kitchen - Eat-In
Hot Water Natural Gas
Heating Hot Water
Cooling None
Flooring Hardwood
Equipment Oven/Range - Gas, Refrigerator, Washer, Dryer
Fireplace N
Appliance Oven/Range - Gas, Refrigerator, Washer, Dryer
Heat Source Natural Gas
Laundry Basement
Exterior
Exterior Feature Patio(s)
Parking Features Garage - Front Entry
Garage Spaces 4.0
Water Access N
Roof Type Pitched
Accessibility None
Porch Patio(s)
Total Parking Spaces 4
Garage Y
Building
Lot Description Front Yard, Rear Yard
Story 2
Foundation Stone
Sewer Public Sewer
Water Public
Architectural Style Colonial
Level or Stories 2
Additional Building Above Grade, Below Grade
Structure Type Plaster Walls
New Construction N
Schools
High Schools Lower Merion
School District Lower Merion
Others
Pets Allowed Y
Senior Community No
Tax ID 40-00-01856-003
Ownership Fee Simple
SqFt Source Assessor
Acceptable Financing Cash, Conventional
Listing Terms Cash, Conventional
Financing Cash,Conventional
Special Listing Condition Standard
Pets Allowed No Pet Restrictions
Leer menos información
¿Quiere saber lo que puede valer su casa? Póngase en contacto con nosotros para una valoración gratuita.

Nuestro equipo está listo para ayudarle a vender su casa por el precio más alto posible, lo antes posible

Bought with Lori A Menasion • BHHS Fox & Roach-Center City Walnut
GET MORE INFORMATION




