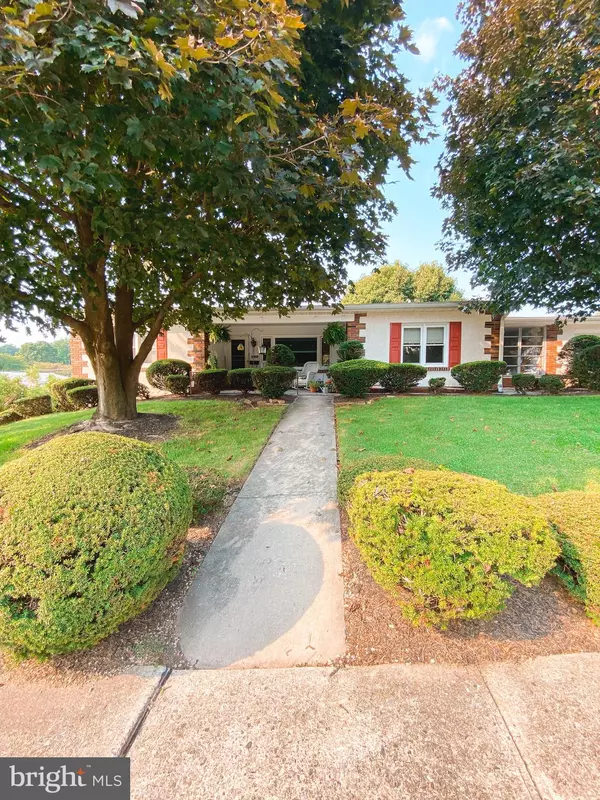Para obtener más información sobre el valor de una propiedad, contáctenos para una consulta gratuita.
Key Details
Property Type Single Family Home
Sub Type Detached
Listing Status Sold
Purchase Type For Sale
Square Footage 2,040 sqft
Price per Sqft $125
Subdivision Hampden Heights
MLS Listing ID PABK2004602
Sold Date 10/29/21
Style Ranch/Rambler
Bedrooms 3
Full Baths 2
HOA Y/N N
Abv Grd Liv Area 2,040
Originating Board BRIGHT
Year Built 1955
Annual Tax Amount $5,784
Tax Year 2021
Lot Size 0.270 Acres
Acres 0.27
Lot Dimensions 0.00 x 0.00
Descripción de la propiedad
Looking for one floor living but dont want to give up the space and extras you are used to? This immaculate home in Hampden Heights is the one for you. Upon entering this beautiful home, you are greeted by an extra large living room featuring a gas fireplace (recently cleaned) and Brazilian Cherry Floors (also found in the dining room and kitchen). Sit and relax by the fireplace or by the newly installed window overlooking the quiet street you live on. For the chef in the family, you will find a large kitchen with plenty of cabinets and counterspace and even an island. Also highlighted is the under counter lighting as well as the lights on top of all cabinets. All the stainless steel appliance will remain for your convenience and dont forget about the industrial garbage disposal that can handle just about anything. Enjoy family gatherings in the dining room and have the convenience of a first floor laundry room (washer and dryer will be included) with space for extra storage off of that dining room making it easy to multi-task the weekend chores. This home also boasts 3 large bedrooms each with a cedar closet and 2 baths. You will love the space in the main bath (recently remodeled) with a huge tub/shower (must see to believe). There is plenty of built-ins throughout this home to make it even more special. This home also features a breezeway between the home and 1 car garage at the street level making it easier to bring in the groceries. Dont forget the 3 car garage underneath the home for the car enthusiast and giving you lots of extra storage space. Enjoy relaxing on the patio off the kitchen overlooking your large corner lot with a built-in barbecue area making for easy entertaining. This solid home is waiting for you!
Location
State PA
County Berks
Area Reading City (10201)
Zoning R1
Rooms
Other Rooms Living Room, Dining Room, Primary Bedroom, Bedroom 2, Bedroom 3, Kitchen, Sun/Florida Room, Laundry
Basement Full, Rear Entrance, Unfinished
Main Level Bedrooms 3
Interior
Interior Features Attic/House Fan, Built-Ins, Carpet, Cedar Closet(s), Entry Level Bedroom, Floor Plan - Open, Kitchen - Island, Recessed Lighting, Upgraded Countertops
Hot Water Natural Gas
Heating Forced Air
Cooling Central A/C
Flooring Carpet, Hardwood, Laminated
Fireplaces Number 1
Fireplaces Type Brick, Gas/Propane
Equipment Built-In Microwave, Built-In Range, Dishwasher, Disposal, Dryer - Electric, Refrigerator, Stainless Steel Appliances, Washer
Fireplace Y
Window Features Double Pane,Replacement
Appliance Built-In Microwave, Built-In Range, Dishwasher, Disposal, Dryer - Electric, Refrigerator, Stainless Steel Appliances, Washer
Heat Source Natural Gas
Laundry Main Floor
Exterior
Exterior Feature Breezeway, Patio(s), Porch(es)
Parking Features Additional Storage Area, Basement Garage, Built In, Garage - Rear Entry, Oversized
Garage Spaces 5.0
Utilities Available Cable TV, Electric Available, Natural Gas Available, Phone Available, Sewer Available, Water Available
Water Access N
Roof Type Shingle
Accessibility None
Porch Breezeway, Patio(s), Porch(es)
Road Frontage City/County
Attached Garage 4
Total Parking Spaces 5
Garage Y
Building
Lot Description Corner, Front Yard, Landscaping, Rear Yard, SideYard(s)
Story 1
Foundation Other
Sewer Public Sewer
Water Public
Architectural Style Ranch/Rambler
Level or Stories 1
Additional Building Above Grade, Below Grade
New Construction N
Schools
School District Reading
Others
Senior Community No
Tax ID 17-5318-80-40-2783
Ownership Fee Simple
SqFt Source Assessor
Acceptable Financing Cash, Conventional
Horse Property N
Listing Terms Cash, Conventional
Financing Cash,Conventional
Special Listing Condition Standard
Leer menos información
¿Quiere saber lo que puede valer su casa? Póngase en contacto con nosotros para una valoración gratuita.

Nuestro equipo está listo para ayudarle a vender su casa por el precio más alto posible, lo antes posible

Bought with Piera Moyer • RE/MAX Of Reading
GET MORE INFORMATION




