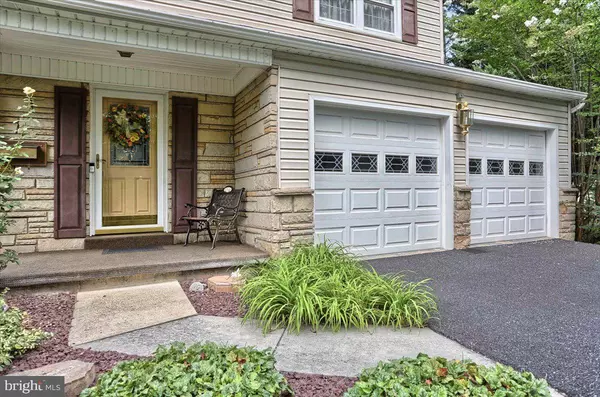Para obtener más información sobre el valor de una propiedad, contáctenos para una consulta gratuita.
Key Details
Property Type Single Family Home
Sub Type Detached
Listing Status Sold
Purchase Type For Sale
Square Footage 2,557 sqft
Price per Sqft $136
Subdivision Allendale
MLS Listing ID PACB2002886
Sold Date 10/15/21
Style Traditional
Bedrooms 4
Full Baths 2
Half Baths 1
HOA Y/N N
Abv Grd Liv Area 2,193
Originating Board BRIGHT
Year Built 1963
Annual Tax Amount $4,965
Tax Year 2021
Lot Size 0.470 Acres
Acres 0.47
Descripción de la propiedad
Great curbside appeal! Located in highly desirable and convenient Allendale, West Shore School District. This lovely, feature-rich two story has 4 bedrooms, 2.5 baths, exposed finished lower level, 2 car garage, Living room with bay window, formal Dining room. Kitchen has lovely custom cabinetry, gleaming quartz counters, large island, ceramic tile floor, chair rail and crown molding. Large Family room/Florida room with Pella window surround, blinds inside the windows, skylites, built in cabinetry, patio doors to the deck. Very large primary bedroom has walk in closet, bath with oversized shower. All bedrooms are generous size, all have ceiling fans. Finished exposed, walk-out lower level with large family room. Brick hearth fireplace (wood-burning), patio doors leading to 18' x 36' Grecian shaped inground pool by Goodall with propane heater. Lower level patio is covered, great for relaxing. Large lot, .47 acres extends to trees in back, providing nice amount of privacy. Other wonderful features - hardwood under all carpeting, Jacuzzi, whole house attic fan, cedar closet, retractable awning over deck, outdoor store shed. In addition to built in appliances - kitchen refrigerator, washer, dryer to remain. Conveniently located with easy access to major highways, the Turnpike, shopping, restaurant, schools, downtown Harrisburg, Living in Allendale offers scenic walking with access to Creekwood Park. Total finished living area is 2557 SF. A "Pleasure to Show"!
Location
State PA
County Cumberland
Area Lower Allen Twp (14413)
Zoning RESIDENTIAL
Rooms
Other Rooms Living Room, Dining Room, Primary Bedroom, Bedroom 2, Bedroom 3, Bedroom 4, Kitchen, Family Room, Laundry, Primary Bathroom, Full Bath
Basement Full, Partially Finished, Walkout Level
Interior
Hot Water Tankless
Heating Baseboard - Hot Water
Cooling Ceiling Fan(s), Central A/C
Fireplaces Number 1
Fireplaces Type Brick, Wood
Equipment Dishwasher, Dryer, Microwave, Oven/Range - Electric, Refrigerator, Washer
Fireplace Y
Window Features Bay/Bow
Appliance Dishwasher, Dryer, Microwave, Oven/Range - Electric, Refrigerator, Washer
Heat Source Oil
Laundry Main Floor
Exterior
Exterior Feature Deck(s), Patio(s), Porch(es)
Parking Features Additional Storage Area, Garage Door Opener
Garage Spaces 2.0
Fence Wood
Pool In Ground
Water Access N
Accessibility Chairlift
Porch Deck(s), Patio(s), Porch(es)
Attached Garage 2
Total Parking Spaces 2
Garage Y
Building
Lot Description Backs to Trees
Story 2
Foundation Block
Sewer Public Sewer
Water Public
Architectural Style Traditional
Level or Stories 2
Additional Building Above Grade, Below Grade
New Construction N
Schools
High Schools Cedar Cliff
School District West Shore
Others
Senior Community No
Tax ID 13-24-0809-078
Ownership Fee Simple
SqFt Source Assessor
Special Listing Condition Standard
Leer menos información
¿Quiere saber lo que puede valer su casa? Póngase en contacto con nosotros para una valoración gratuita.

Nuestro equipo está listo para ayudarle a vender su casa por el precio más alto posible, lo antes posible

Bought with CYNTHIA A BILLET • RE/MAX Realty Select



