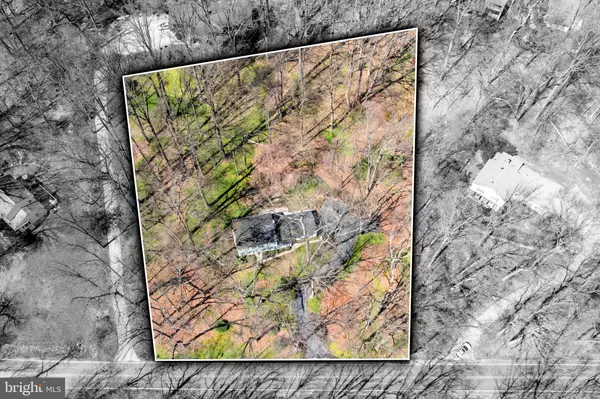Para obtener más información sobre el valor de una propiedad, contáctenos para una consulta gratuita.
Key Details
Property Type Single Family Home
Sub Type Detached
Listing Status Sold
Purchase Type For Sale
Square Footage 2,155 sqft
Price per Sqft $222
Subdivision None Available
MLS Listing ID PACT532800
Sold Date 05/27/21
Style Colonial,Traditional
Bedrooms 4
Full Baths 2
Half Baths 1
HOA Y/N N
Abv Grd Liv Area 2,155
Originating Board BRIGHT
Year Built 1964
Annual Tax Amount $5,984
Tax Year 2020
Lot Size 1.500 Acres
Acres 1.5
Lot Dimensions 0.00 x 0.00
Descripción de la propiedad
Golf course views; stunning Chester County vistas; a bucolic setting on 1.5 acres of grassy yards, mature trees, and colorful landscaping---welcome home to 305 Old Kings Highway! In the award-winning Downingtown East Schools & minutes to STEM Academy, plus close to popular shopping centers, parks, dining, Rtes 30/113/100/202/PA Turnpike & everywhere you want to be! This custom-built home showcases a striking white brick exterior and an impressive open lay-out. Into the Reception Foyer and you are greeted by abundant natural lighting & sun-filled windows. Carpeted main rooms but the seller maintains the original hardwoods lie underneath! Oversized 26x14 Living Room features a mantled wood-burning fireplace, and 180-degree views of the yards & gardens. The elegant Dining Room can be enjoyed as a formal area, or as a relaxed dining space. WOW---the remodeled & enhanced Eat-In Kitchen has the upscale design and home-chef elements that you seek, including: raised-panel natural wood cabinetry and glass-door curios; built-in pantry storage; Corian counters w/tile backsplash; double wall ovens; flat-top stove and installed microwave; dishwasher; double sinks; extra recess lighting; dual casement windows; exposed brick wall; more! The huge Family Room is ideal for relaxing & entertaining, with exposed wood beams; a wood-burning fireplace w/extended brick hearth; built-in media center; and both a door out to the yards & a door out to the back Patio. Do not miss the spacious 2-Car Garage with extra storage that leads out to the expanded driveway with room enough for 6+ parking! The main floor also has an updated Powder Room and access down to the Full Basement with abundant storage; the laundry area w/basin sink; and potential for more fun activity space (gaming or billiards or ping pong, anyone?!). Upstairs the spacious Master Suite includes a Bedroom; large closet with organizers; and remodeled Full Bath with a floor-to-ceiling tiled shower w/seamless glass door, tiled walls & floor, and stylish vanity. There are 3 more sizeable Bedrooms (use one as an Office!) all with ample closets and a hall Full Bath with tub/shower combo. Outside is a true oasis, with a beautiful paver Patio & walkway; exterior lights; professional hardscaping & landscaping; and a quiet, tree-framed lot that is perfect for both everyday living and fun gatherings! So much more: NO HOA; low taxes; public water & public sewer; new Roof (2014); and those gorgeous golf course views! Welcome home! Some photos virtually staged. Verification of sq ft/size/lay-out/more lies with the consumer.
Location
State PA
County Chester
Area East Caln Twp (10340)
Zoning R10
Rooms
Other Rooms Living Room, Dining Room, Primary Bedroom, Bedroom 2, Bedroom 3, Bedroom 4, Kitchen, Family Room, Primary Bathroom, Full Bath, Half Bath
Basement Full
Interior
Interior Features Exposed Beams, Floor Plan - Open, Kitchen - Eat-In, Recessed Lighting, Stall Shower, Tub Shower
Hot Water Oil
Heating Other
Cooling Wall Unit
Fireplaces Number 2
Fireplaces Type Mantel(s), Wood
Fireplace Y
Heat Source Oil
Laundry Basement
Exterior
Exterior Feature Patio(s)
Parking Features Garage - Side Entry, Garage Door Opener, Inside Access, Oversized
Garage Spaces 6.0
Water Access N
View Golf Course, Trees/Woods, Scenic Vista
Accessibility None
Porch Patio(s)
Attached Garage 2
Total Parking Spaces 6
Garage Y
Building
Lot Description Backs to Trees, Front Yard, SideYard(s), Rear Yard, Partly Wooded
Story 2
Sewer Public Sewer
Water Public
Architectural Style Colonial, Traditional
Level or Stories 2
Additional Building Above Grade, Below Grade
New Construction N
Schools
Elementary Schools Uwchlan Hills
Middle Schools Lionville
High Schools Downingtown High School East Campus
School District Downingtown Area
Others
Senior Community No
Tax ID 40-02 -0066.64A0
Ownership Fee Simple
SqFt Source Assessor
Security Features Security System
Special Listing Condition Standard
Leer menos información
¿Quiere saber lo que puede valer su casa? Póngase en contacto con nosotros para una valoración gratuita.

Nuestro equipo está listo para ayudarle a vender su casa por el precio más alto posible, lo antes posible

Bought with Kathleen C Relvas • BHHS Fox & Roach-Blue Bell



