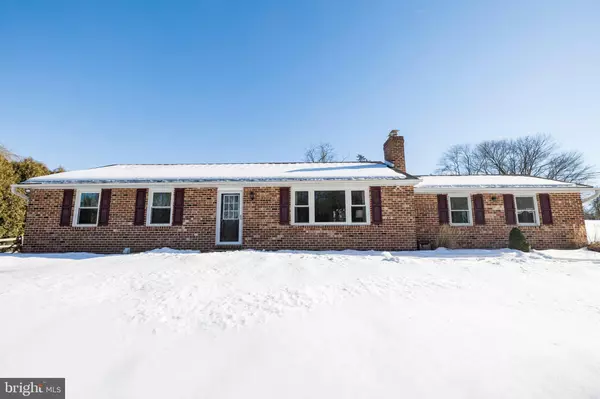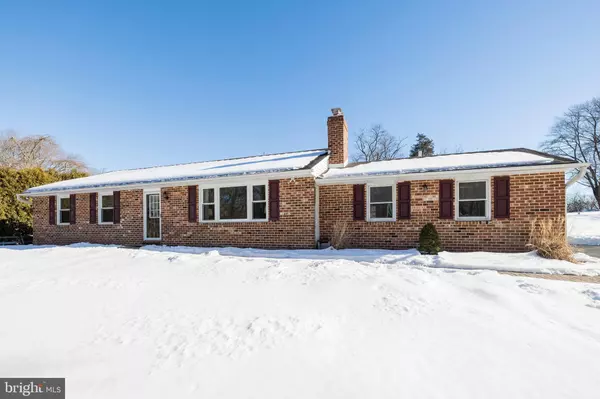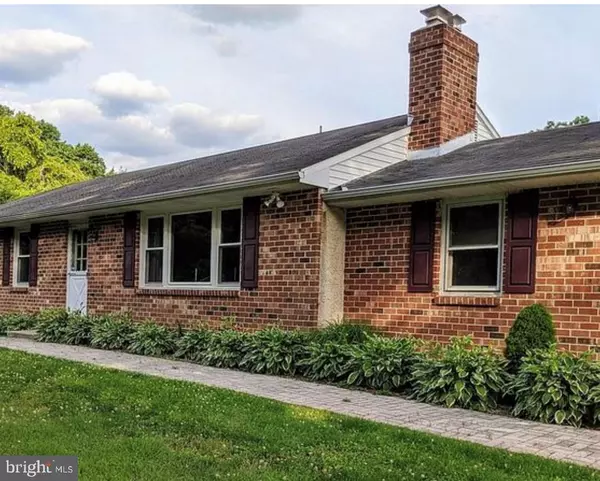Para obtener más información sobre el valor de una propiedad, contáctenos para una consulta gratuita.
Key Details
Property Type Single Family Home
Sub Type Detached
Listing Status Sold
Purchase Type For Sale
Square Footage 1,248 sqft
Price per Sqft $320
Subdivision Harmony Hill
MLS Listing ID PACT529810
Sold Date 04/29/21
Style Ranch/Rambler
Bedrooms 3
Full Baths 2
HOA Y/N N
Abv Grd Liv Area 1,248
Originating Board BRIGHT
Year Built 1971
Annual Tax Amount $4,071
Tax Year 2020
Lot Size 1.200 Acres
Acres 1.2
Lot Dimensions 0.00 x 0.00
Descripción de la propiedad
Welcome to 1032 Harmony Hill Road, located in West Chester School District. This lovely home sits on a beautiful 1.2 acre lot in East Bradford Township. Looking for convenient one floor living? Then this is the home for you! It has been lovingly maintained by the current owners. When you enter through the brand-new front door, you'll love the welcoming feel you get from natural light and hardwood flooring. The flooring is in beautiful condition and is featured throughout the first floor. The living room features a huge window to allow plenty of sunlight and offer pretty views. You will enjoy cozy evenings relaxing by the brick fireplace. Adjacent to the living room is a spacious dining room, perfect for all your family meals and game nights. The kitchen features gray cabinetry and updated stainless steel appliances including a gas range. A large pantry and microwave niche complete this room. The sliding glass door off the kitchen opens up to a very large patio. The huge flat backyard provides tons of space for entertaining, ball games, gardening or whatever you would like to do with this great space. Heading back in the home and down the hallway you will find three spacious bedrooms. The hall bathroom has been updated and has a tub/shower combination, new vanity and lighting. The updated master bathroom has a shower stall and vanity. Each room has great closet space and there is a linen closet for additional storage. This move-in ready home has warm neutral paint throughout. Want more storage space or living space? Then head downstairs to the unfinished basement. This space can be used as a playroom or home office as is, but imagine the possibilities when you finish this walk-out basement and double your living space! Your laundry is also conveniently located on this level. The home also features a one car garage and additional storage in the garage. This can be your personal oasis among the rolling hills of Chester County, yet it is conveniently located less than 10 minutes from downtown West Chester and Downingtown Borough.
Location
State PA
County Chester
Area East Bradford Twp (10351)
Zoning R1
Rooms
Other Rooms Living Room, Dining Room, Primary Bedroom, Bedroom 2, Bedroom 3, Kitchen
Basement Full, Unfinished, Walkout Level
Main Level Bedrooms 3
Interior
Interior Features Butlers Pantry, Kitchen - Eat-In
Hot Water Natural Gas
Heating Hot Water
Cooling Central A/C
Flooring Hardwood, Ceramic Tile, Laminated
Fireplaces Number 1
Fireplaces Type Brick, Wood
Equipment Oven/Range - Gas
Fireplace Y
Window Features Energy Efficient
Appliance Oven/Range - Gas
Heat Source Natural Gas
Laundry Basement
Exterior
Exterior Feature Patio(s)
Parking Features Garage Door Opener, Garage - Side Entry
Garage Spaces 5.0
Water Access N
Roof Type Shingle
Accessibility None
Porch Patio(s)
Attached Garage 1
Total Parking Spaces 5
Garage Y
Building
Story 1
Sewer On Site Septic
Water Well
Architectural Style Ranch/Rambler
Level or Stories 1
Additional Building Above Grade, Below Grade
New Construction N
Schools
Elementary Schools East Bradford
Middle Schools En Peirce
High Schools B. Reed Henderson
School District West Chester Area
Others
Senior Community No
Tax ID 51-02 -0130.02C0
Ownership Fee Simple
SqFt Source Assessor
Acceptable Financing Cash, Conventional, FHA 203(b), VA
Listing Terms Cash, Conventional, FHA 203(b), VA
Financing Cash,Conventional,FHA 203(b),VA
Special Listing Condition Standard
Leer menos información
¿Quiere saber lo que puede valer su casa? Póngase en contacto con nosotros para una valoración gratuita.

Nuestro equipo está listo para ayudarle a vender su casa por el precio más alto posible, lo antes posible

Bought with Jennifer M Hewitt • RE/MAX Town & Country



