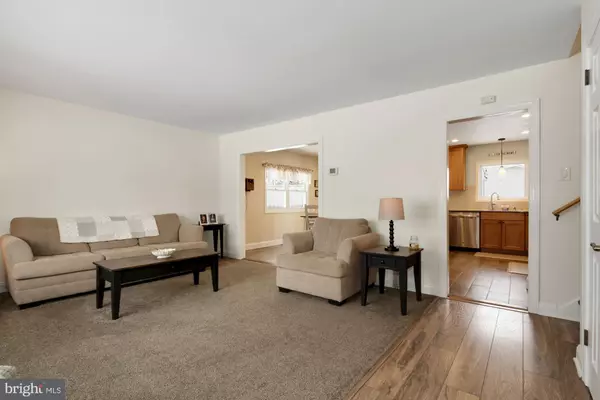Para obtener más información sobre el valor de una propiedad, contáctenos para una consulta gratuita.
Key Details
Property Type Single Family Home
Sub Type Detached
Listing Status Sold
Purchase Type For Sale
Square Footage 2,395 sqft
Price per Sqft $194
Subdivision Merrybrook
MLS Listing ID PAMC683038
Sold Date 04/30/21
Style Split Level
Bedrooms 4
Full Baths 2
Half Baths 1
HOA Y/N N
Abv Grd Liv Area 1,945
Originating Board BRIGHT
Year Built 1958
Annual Tax Amount $5,021
Tax Year 2020
Lot Size 0.491 Acres
Acres 0.49
Lot Dimensions 250.00 x 0.00
Descripción de la propiedad
Welcome to this beautiful, well maintained, sought after Merrybrook home! As you pull into the recently repaved oversized driveway, enjoy the view of mature trees on this near half acre property. As you enter into the warm and inviting living room, complete with newer carpet and paint, you have plenty of room to entertain family and friends. The newer kitchen and dining room features Quartz countertops, ceramic tile floor, recessed lighting, stainless steel appliances , plenty of built in storage and a double oven! Through the French Doors located in the dining room, you can step down into the all season Sunroom, complete with Porcelain tile and Wood Stove Fireplace, this room also boast plenty of windows for lots of natural light. Downstairs you will find a generous size family room complete with carpet, half bathroom and new 50 gallon hot water heater, installed Feb. 2021. You can exit through the Pella Sliding doors to the covered patio, which is spacious and private. Upstairs has 3 nice sized bedrooms, all with hardwood floors and ceiling fans. Included in the main bedroom is a full maintenance free Swanstone shower stall. The hallway bathroom is spacious and has a tub shower. You will find an additional large bedroom on the upper floor which can also double as a home office or virtual learning center. There is easy access to the attic with plenty of additional storage space. This house has so much to offer and pride of ownership is everywhere. Close to main roads like the PA turnpike, Rt 202 and Rt 309. Make your appointment today as this gem will not last!
Location
State PA
County Montgomery
Area Upper Gwynedd Twp (10656)
Zoning RESIDENTIAL
Rooms
Other Rooms Living Room, Dining Room, Bedroom 2, Bedroom 4, Kitchen, Family Room, Bedroom 1, Sun/Florida Room, Bathroom 3
Interior
Interior Features Carpet, Wood Floors, Combination Kitchen/Dining, Kitchen - Gourmet, Upgraded Countertops, Recessed Lighting, Floor Plan - Traditional, Ceiling Fan(s), Stall Shower, Tub Shower, Attic, Attic/House Fan, Wood Stove
Hot Water Natural Gas
Heating Forced Air, Wood Burn Stove
Cooling Central A/C
Flooring Partially Carpeted, Ceramic Tile, Hardwood
Fireplaces Number 1
Equipment Oven/Range - Gas, Range Hood, Dishwasher, Disposal, Stainless Steel Appliances, Water Heater
Window Features Bay/Bow,Double Hung,Energy Efficient
Appliance Oven/Range - Gas, Range Hood, Dishwasher, Disposal, Stainless Steel Appliances, Water Heater
Heat Source Natural Gas
Laundry Lower Floor
Exterior
Exterior Feature Porch(es), Patio(s)
Parking Features Garage Door Opener, Inside Access
Garage Spaces 5.0
Fence Wood
Water Access N
Roof Type Shingle
Accessibility None
Porch Porch(es), Patio(s)
Attached Garage 1
Total Parking Spaces 5
Garage Y
Building
Story 4
Sewer Public Sewer
Water Public
Architectural Style Split Level
Level or Stories 4
Additional Building Above Grade, Below Grade
Structure Type Dry Wall
New Construction N
Schools
Elementary Schools North Wales
Middle Schools Pennbrook
High Schools North Penn
School District North Penn
Others
Pets Allowed Y
Senior Community No
Tax ID 56-00-04831-009
Ownership Fee Simple
SqFt Source Assessor
Security Features Carbon Monoxide Detector(s),Smoke Detector
Acceptable Financing Conventional, Cash, VA, FHA
Listing Terms Conventional, Cash, VA, FHA
Financing Conventional,Cash,VA,FHA
Special Listing Condition Standard
Pets Allowed No Pet Restrictions
Leer menos información
¿Quiere saber lo que puede valer su casa? Póngase en contacto con nosotros para una valoración gratuita.

Nuestro equipo está listo para ayudarle a vender su casa por el precio más alto posible, lo antes posible

Bought with Keith P Adams • Compass RE



