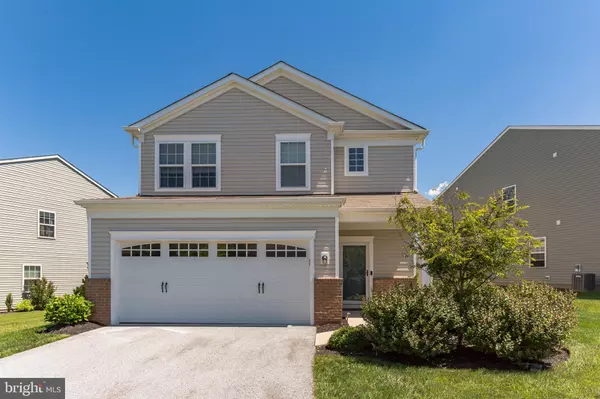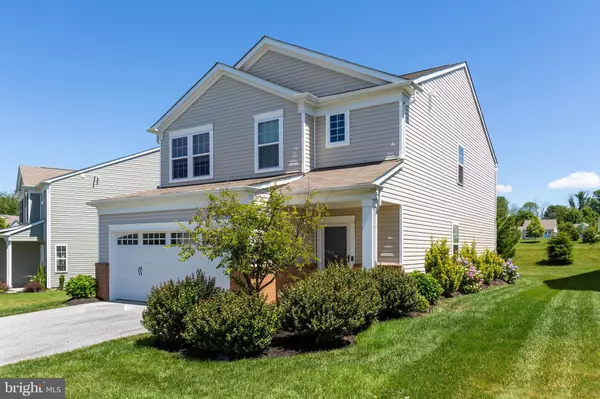Para obtener más información sobre el valor de una propiedad, contáctenos para una consulta gratuita.
Key Details
Property Type Single Family Home
Sub Type Detached
Listing Status Sold
Purchase Type For Sale
Square Footage 2,392 sqft
Price per Sqft $202
Subdivision Applecross
MLS Listing ID PACT2001314
Sold Date 08/24/21
Style Colonial
Bedrooms 3
Full Baths 2
Half Baths 1
HOA Fees $306/mo
HOA Y/N Y
Abv Grd Liv Area 2,392
Originating Board BRIGHT
Year Built 2015
Annual Tax Amount $7,027
Tax Year 2020
Lot Size 6,522 Sqft
Acres 0.15
Lot Dimensions 0.00 x 0.00
Descripción de la propiedad
From the moment you walk in the door of this beautiful Kelford model, youll immediately want to call this home. 530 Prizer Court is in the perfect location offering a serene setting backing to open space and walking trails. This home offers 3 bedrooms, 2.5 baths, loft and multi-purpose bonus room. As soon as you walk in the front door, you are welcomed with upgraded wood flooring, crown molding and shadow boxes throughout. The first floor is an entertaining familys dream with an open concept floorplan. The spacious kitchen comes fully equipped with stainless steel appliances, beautiful granite countertops, and overlooks the great room showcasing a gas fireplace. Wait, theres more! An additional bonus room allows for a home office, theater, or an additional bedroom. Making our way upstairs, youll immediately find yourself in the loft that can function as a second office, family room, playroom let your imagination run free. The owners suite features a large walk-in closet and newly renovated bathroom. Accompanied by two spacious bedrooms and a updated hall bath. The laundry room is conveniently located on second floor. End your days relaxing on your beautiful patio, lined with luscious evergreens providing a private outdoor oasis. This home is conveniently located seconds away from the walking path, the community pool, tennis courts and a state of the art fitness center. Dont wait, call 530 Prizer Court your new home!
Location
State PA
County Chester
Area East Brandywine Twp (10330)
Zoning RESIDENTIAL
Rooms
Other Rooms Dining Room, Bedroom 2, Bedroom 3, Bedroom 1, Study, Great Room, Loft
Interior
Interior Features Carpet, Ceiling Fan(s), Chair Railings, Crown Moldings, Kitchen - Eat-In, Kitchen - Island, Recessed Lighting, Stall Shower, Upgraded Countertops, Walk-in Closet(s), Wood Floors
Hot Water Natural Gas
Heating Forced Air
Cooling Central A/C
Flooring Carpet, Hardwood, Ceramic Tile
Fireplaces Number 1
Fireplaces Type Gas/Propane
Equipment Stainless Steel Appliances
Fireplace Y
Appliance Stainless Steel Appliances
Heat Source Natural Gas
Laundry Upper Floor
Exterior
Parking Features Garage - Front Entry, Inside Access
Garage Spaces 6.0
Amenities Available Bar/Lounge, Club House, Common Grounds, Exercise Room, Fitness Center, Golf Club, Golf Course, Golf Course Membership Available, Jog/Walk Path, Pool - Indoor, Pool - Outdoor, Swimming Pool, Tennis Courts
Water Access N
Accessibility None
Attached Garage 2
Total Parking Spaces 6
Garage Y
Building
Story 2
Sewer Public Sewer
Water Public
Architectural Style Colonial
Level or Stories 2
Additional Building Above Grade, Below Grade
New Construction N
Schools
Elementary Schools Brandywine-Wallace
Middle Schools Downingtown
High Schools Downingtown High School West Campus
School District Downingtown Area
Others
Pets Allowed Y
HOA Fee Include Common Area Maintenance,Lawn Maintenance,Snow Removal
Senior Community No
Tax ID 30-05 -0648
Ownership Fee Simple
SqFt Source Assessor
Acceptable Financing Cash, Conventional, FHA, VA
Listing Terms Cash, Conventional, FHA, VA
Financing Cash,Conventional,FHA,VA
Special Listing Condition Standard
Pets Allowed No Pet Restrictions
Leer menos información
¿Quiere saber lo que puede valer su casa? Póngase en contacto con nosotros para una valoración gratuita.

Nuestro equipo está listo para ayudarle a vender su casa por el precio más alto posible, lo antes posible

Bought with Lauren B Dickerman • Keller Williams Real Estate -Exton
GET MORE INFORMATION




