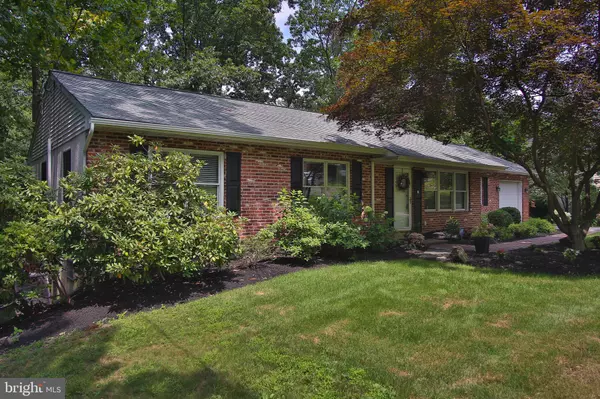Para obtener más información sobre el valor de una propiedad, contáctenos para una consulta gratuita.
Key Details
Property Type Single Family Home
Sub Type Detached
Listing Status Sold
Purchase Type For Sale
Square Footage 2,593 sqft
Price per Sqft $164
Subdivision Apple Valley
MLS Listing ID PAMC2005812
Sold Date 09/29/21
Style Ranch/Rambler
Bedrooms 3
Full Baths 3
HOA Y/N N
Abv Grd Liv Area 2,128
Originating Board BRIGHT
Year Built 1966
Annual Tax Amount $5,919
Tax Year 2021
Lot Size 0.393 Acres
Acres 0.39
Lot Dimensions 106.00 x 0.00
Descripción de la propiedad
Sitting on a wooded lot this lovely rancher is what you have been waiting for. This well maintained home on a very quiet street provides one-floor living with an open floor plan. Beautiful hardwood flooring throughout the home defines the living, kitchen and dining area as well as the adjacent space that might be perfect for your home office or a formal dining room. There is a propane gas fireplace with blower to circulate warm air. The updated kitchen, with beautiful 42" cherry cabinets, is next to a sliding door leading to a 20'x16' deck overlooking a picturesque wooded back yard. Down the hallway you will find the primary bedroom with private bathroom, two additional bedrooms, all with hardwood floors, and a hall bath.
The basement is fully finished with an electric fireplace and full bath, perfect for your family room (or man-cave) , and has a sliding glass door that lets in lots of light providing access to a great private back yard. The spacious laundry room is adjacent to a finished space used by the current owner as a closet/dressing area with potential as office space or 4th bedroom. The heating system has three zones for your comfort. There is a one car garage.
This well maintained home in the very highly rated Methacton School District won't last long. Plan your visit soon!
Location
State PA
County Montgomery
Area Lower Providence Twp (10643)
Zoning R2
Rooms
Other Rooms Living Room, Dining Room, Primary Bedroom, Bedroom 2, Kitchen, Family Room, Bedroom 1, Laundry, Other
Basement Daylight, Partial, Fully Finished, Heated, Improved, Interior Access, Outside Entrance, Walkout Level
Main Level Bedrooms 3
Interior
Interior Features Primary Bath(s), Ceiling Fan(s), Stall Shower, Dining Area
Hot Water Electric
Heating Baseboard - Hot Water
Cooling Central A/C
Flooring Wood, Tile/Brick
Fireplaces Number 1
Fireplaces Type Gas/Propane
Equipment Cooktop, Oven - Self Cleaning, Dishwasher, Disposal, Built-In Microwave
Fireplace Y
Appliance Cooktop, Oven - Self Cleaning, Dishwasher, Disposal, Built-In Microwave
Heat Source Oil
Laundry Lower Floor
Exterior
Exterior Feature Deck(s)
Parking Features Inside Access, Garage Door Opener
Garage Spaces 1.0
Utilities Available Cable TV
Water Access N
Roof Type Pitched,Shingle
Accessibility None
Porch Deck(s)
Attached Garage 1
Total Parking Spaces 1
Garage Y
Building
Lot Description Trees/Wooded, Front Yard, Rear Yard, SideYard(s)
Story 1
Foundation Concrete Perimeter
Sewer Public Sewer
Water Public
Architectural Style Ranch/Rambler
Level or Stories 1
Additional Building Above Grade, Below Grade
Structure Type Dry Wall
New Construction N
Schools
High Schools Methacton
School District Methacton
Others
Pets Allowed Y
Senior Community No
Tax ID 43-00-16228-001
Ownership Fee Simple
SqFt Source Assessor
Acceptable Financing Conventional, Cash
Listing Terms Conventional, Cash
Financing Conventional,Cash
Special Listing Condition Standard
Pets Allowed No Pet Restrictions
Leer menos información
¿Quiere saber lo que puede valer su casa? Póngase en contacto con nosotros para una valoración gratuita.

Nuestro equipo está listo para ayudarle a vender su casa por el precio más alto posible, lo antes posible

Bought with Barbara J Lelli • BHHS Fox & Roach-Collegeville
GET MORE INFORMATION




