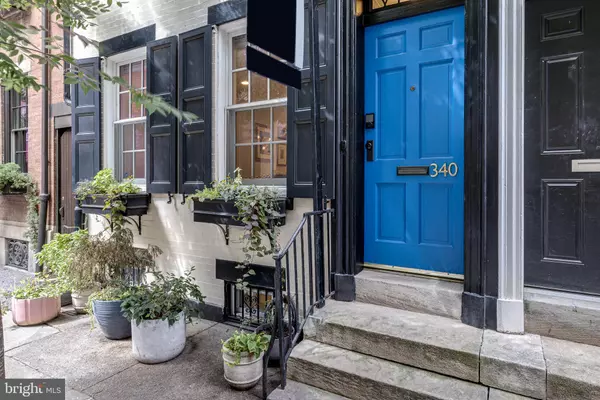Para obtener más información sobre el valor de una propiedad, contáctenos para una consulta gratuita.
Key Details
Property Type Townhouse
Sub Type Interior Row/Townhouse
Listing Status Sold
Purchase Type For Sale
Square Footage 1,799 sqft
Price per Sqft $541
Subdivision Rittenhouse Square
MLS Listing ID PAPH2158886
Sold Date 10/21/22
Style Traditional
Bedrooms 3
Full Baths 2
Half Baths 1
HOA Y/N N
Abv Grd Liv Area 1,584
Originating Board BRIGHT
Year Built 1800
Annual Tax Amount $10,008
Tax Year 2022
Lot Size 811 Sqft
Acres 0.02
Lot Dimensions 16.00 x 51.00
Descripción de la propiedad
Welcome to 340 South Smedley Street in the heart of Rittenhouse Square! This 3 BR/2.5 BA townhouse is located on one of the most historic and charming blocks in Philadelphia - where neighbors are friends and everyone stops to take pictures! This home offers the perfect blend of historic character with sophisticated, modern touches. As you enter, you're welcomed into a charming vestibule with wainscoting and classic black & white checkerboard flooring. The main level features an open-concept living area, perfect for entertaining, which seamlessly flows into the dining room with a hand-crafted brass chandelier, followed by a thoughtfully designed kitchen. The kitchen features a custom paneled island with seating, high-end built-in refrigerator and Wolf range, quartz countertops, all drawer base cabinets, and a place for everything in a generously-sized pantry cabinet system. There's even a built-in walnut hutch to hold your glassware while concealing a radiator below. The cozy brick patio is right off of the kitchen where you can dine al fresco under string lights along with space for a grill and garden. A conveniently located powder room completes the first floor. Head upstairs to the second floor and enter into the light-filled den with gorgeous built-ins as well as a wood-burning fireplace featuring a soapstone hearth. In the back of the second floor is the quiet primary suite with both a walk-in closet and a wall of built-in closets, along with an en-suite bathroom. On the third floor you will find two nicely sized bedrooms and a recently updated hall bathroom. There is also a finished basement, which offers a newer washer/dryer unit, a built-in desk and bench for an office area, and plenty of additional storage. Several other highlights that make this home a true standout include the artisan light fixtures, wide plank white oak hardwood flooring, custom window treatments, and tasteful design elements throughout. The HVAC, furnace, water heater, sewer line and other mechanical items have been updated in the last few years. This amazing home is down the street from Rittenhouse Square and steps away from restaurants, shopping and the theatre district!
The City of Philadelphia has completed a real estate tax reassessment, effective January 1, 2023. If you have any questions or concerns about the impact of this reassessment on future real estate taxes, please contact the City of Philadelphia. Compass RE is not involved in the City of Philadelphias tax reassessment and does not have any input or control in the results.
Location
State PA
County Philadelphia
Area 19103 (19103)
Zoning RSA5
Rooms
Basement Fully Finished
Main Level Bedrooms 3
Interior
Hot Water Natural Gas
Heating Hot Water
Cooling Central A/C
Fireplaces Number 1
Fireplace Y
Heat Source Natural Gas
Exterior
Exterior Feature Patio(s)
Water Access N
Accessibility None
Porch Patio(s)
Garage N
Building
Story 3
Foundation Other
Sewer Public Sewer
Water Public
Architectural Style Traditional
Level or Stories 3
Additional Building Above Grade, Below Grade
New Construction N
Schools
School District The School District Of Philadelphia
Others
Senior Community No
Tax ID 081164100
Ownership Fee Simple
SqFt Source Assessor
Special Listing Condition Standard
Leer menos información
¿Quiere saber lo que puede valer su casa? Póngase en contacto con nosotros para una valoración gratuita.

Nuestro equipo está listo para ayudarle a vender su casa por el precio más alto posible, lo antes posible

Bought with Sarah E Robertson • Elfant Wissahickon-Rittenhouse Square



