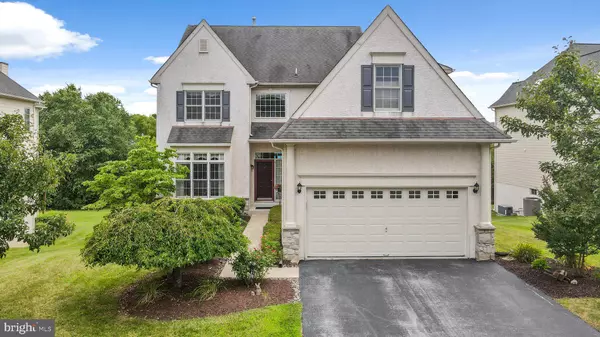Para obtener más información sobre el valor de una propiedad, contáctenos para una consulta gratuita.
Key Details
Property Type Single Family Home
Sub Type Detached
Listing Status Sold
Purchase Type For Sale
Square Footage 4,250 sqft
Price per Sqft $180
Subdivision Malvern Hunt
MLS Listing ID PACT2029738
Sold Date 09/15/22
Style Traditional
Bedrooms 5
Full Baths 4
Half Baths 1
HOA Fees $91
HOA Y/N Y
Abv Grd Liv Area 3,275
Originating Board BRIGHT
Year Built 2002
Annual Tax Amount $8,715
Tax Year 2021
Lot Size 9,439 Sqft
Acres 0.22
Lot Dimensions 0.00 x 0.00
Descripción de la propiedad
Welcome Home! Beautiful, well maintained Malvern Hunt single home features 5 bedrooms and 4.5 baths on a quiet cul-de-sac. Enter through the front door and into a two-story foyer open to the dining room on the left, both with wood floors. To the right is the living room and a hallway leading to the half bath, laundry room, and entrance to the 2-car garage. The back of the house features the eat-in kitchen with wood floors, wood cabinets, gas cooktop, breakfast bar, recessed lights, and a breakfast room adjacent to the bright family room with fireplace. French doors lead to the newer composite deck (2020) with a gorgeous view of trees and open space. A turned staircase leads to the upstairs to the primary bedroom suite with tray ceiling and ensuite tiled bathroom with soaking tub, stall shower, and double sinks. The large closet (16x10) completes the suite. The second bedroom also features an ensuite tiled bathroom with tub/shower and skylight. A Jack and Jill tiled bathroom services both the 3rd and 4th bedrooms. There are not many single homes that offer a full walk-out basement in Malvern Hunt, and this is one of them! The lower level offers a 5th bedroom with a large walk-in closet, a full tiled bathroom with tub/shower, as well as a large recreation room/home theater/home gym whatever you need. There is also an unfinished area with built-in shelves for storage. Malvern Hunt, located in the award-winning Great Valley School District, is a scenic community with 50 acres of open space, two tot lots, four tennis and pickle ball courts, and plenty of open space. Homeowners can sit back and enjoy their relaxation time as the HOA is responsible for mowing and edging the lawns and common grounds, trimming of HOA shrubs and trees, and snow removal from driveway and sidewalks along public streets. In addition to having convenient walking access to the Chester Valley Trail and the new 727-acre Exton Park, shopping convenience abounds as Whole Foods, Giant, Wegmans, Aldi, Exton Mall, and Main Street Exton are only minutes away. Commuters have nearby Route 202, 30 Bypass, turnpike entrance, and Route 76, plus access to the rail lines from the Malvern Borough train station.
Location
State PA
County Chester
Area East Whiteland Twp (10342)
Zoning R10
Rooms
Other Rooms Living Room, Dining Room, Primary Bedroom, Bedroom 2, Bedroom 3, Bedroom 4, Kitchen, Family Room, Foyer, Breakfast Room, Laundry, Recreation Room, Bathroom 2, Bathroom 3, Primary Bathroom, Full Bath, Half Bath, Additional Bedroom
Basement Fully Finished, Outside Entrance, Rear Entrance, Windows, Poured Concrete, Interior Access, Heated
Interior
Interior Features Breakfast Area, Carpet, Ceiling Fan(s), Chair Railings, Crown Moldings, Dining Area, Family Room Off Kitchen, Formal/Separate Dining Room, Kitchen - Eat-In, Recessed Lighting, Skylight(s), Soaking Tub, Stall Shower, Tub Shower, Walk-in Closet(s), Window Treatments, Wood Floors
Hot Water Natural Gas
Heating Forced Air
Cooling Central A/C
Flooring Carpet, Hardwood, Tile/Brick
Fireplaces Number 1
Fireplaces Type Wood
Equipment Built-In Microwave, Dishwasher, Dryer, Washer, Water Heater, Icemaker, Oven - Wall
Fireplace Y
Appliance Built-In Microwave, Dishwasher, Dryer, Washer, Water Heater, Icemaker, Oven - Wall
Heat Source Natural Gas
Laundry Main Floor
Exterior
Exterior Feature Deck(s)
Parking Features Garage - Front Entry, Garage Door Opener, Inside Access
Garage Spaces 4.0
Amenities Available Tennis Courts, Tot Lots/Playground
Water Access N
Roof Type Shingle
Accessibility None
Porch Deck(s)
Attached Garage 2
Total Parking Spaces 4
Garage Y
Building
Lot Description Backs to Trees, Cul-de-sac, Landscaping, Premium
Story 3
Foundation Concrete Perimeter
Sewer Public Sewer
Water Public
Architectural Style Traditional
Level or Stories 3
Additional Building Above Grade, Below Grade
New Construction N
Schools
Elementary Schools K.D. Markley
Middle Schools Great Valley
High Schools Great Valley
School District Great Valley
Others
HOA Fee Include Common Area Maintenance,Lawn Maintenance,Recreation Facility
Senior Community No
Tax ID 42-03 -0064.9900
Ownership Fee Simple
SqFt Source Assessor
Acceptable Financing Conventional
Listing Terms Conventional
Financing Conventional
Special Listing Condition Standard
Leer menos información
¿Quiere saber lo que puede valer su casa? Póngase en contacto con nosotros para una valoración gratuita.

Nuestro equipo está listo para ayudarle a vender su casa por el precio más alto posible, lo antes posible

Bought with Mahesh Kumar Dachepalli • VRA Realty
GET MORE INFORMATION




