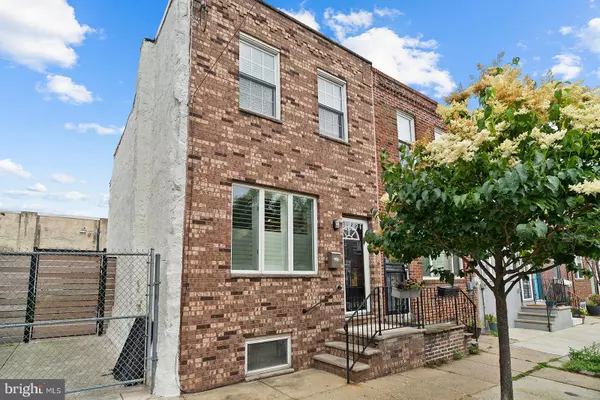Para obtener más información sobre el valor de una propiedad, contáctenos para una consulta gratuita.
Key Details
Property Type Townhouse
Sub Type Interior Row/Townhouse
Listing Status Sold
Purchase Type For Sale
Square Footage 896 sqft
Price per Sqft $390
Subdivision Olde Richmond
MLS Listing ID PAPH2122928
Sold Date 08/03/22
Style Other
Bedrooms 2
Full Baths 1
Half Baths 1
HOA Y/N N
Abv Grd Liv Area 896
Originating Board BRIGHT
Year Built 1875
Annual Tax Amount $3,467
Tax Year 2022
Lot Size 827 Sqft
Acres 0.02
Lot Dimensions 14.00 x 50.00
Descripción de la propiedad
This ideal, low maintenance, two-bedroom features a well-designed floor plan with sun drenched spacious rooms. The rear yard is inviting and an ideal place to enjoy a cool summer evening chatting with neighbors. A brick facade with a coveted street tree offer fantastic curb appeal. Once inside, enter a cozy, sun-soaked living room with hardwood floors and recessed lighting, the perfect room to curl up with a good book or to settle in for a movie. A wide staircase anchors the living room and dining room and boasts contemporary black iron railings. The sunny dining room offers plenty of room to host an intimate dinner party and the beautiful kitchen features custom cherry shaker cabinets, stylish pulls, quartz countertops, stainless steel appliances and a coffee bar with natural wood shelves. A half bath complete the first floor. Upstairs, find two sunny bedrooms with hardwood flooring and tons of natural light, and a lovely bathroom. Just off the kitchen, through the large sliding doors, a lovely sanctuary, the large private backyard (and an opportunity to expand it significantly--see below) is the perfect place for summer days gardening and nights grilling and dining al fresco. The basement is unfinished and offers laundry hook-up and additional storage. The entire home had a major renovation in 2012, including an addition to the kitchen. A private escape in the heart of the bustling Old Richmond and Fishtown communities, you are in walking distance to much of the best of the city. Memphis Tap Room, just a few blocks away will be your favorite watering hole and you'll love fresh local grocery shopping at Riverwards Produce. Enjoy pierogis and your favorite beer at Green Rock, pizza at Circle and Squares and for some vegan faire enjoy Martha. The El allows for a ten-minute ride to Center City. A distinctive home renovated with quality craftsmanship in one of Philly's most celebrated neighborhoods: welcome home. As part of a city program, the city is making portion of this parcel directly behind each home available to that Tulip homeowner at a well-below market price. The current rear yard is approximately 14' x. 13'. This acquisition will add a 14' x 21 portion, to create an awesome 14' x 34' rear yard. The current owner has been working on this and the city is still finalizing the administrative details (was put on hold from COVID). The owner is relocating to AZ for a job, so this awesome yard will benefit the next owner. Though all the neighbors have been utilizing the space for years already.
Location
State PA
County Philadelphia
Area 19125 (19125)
Zoning RSA5
Direction West
Rooms
Basement Other
Interior
Interior Features Kitchen - Eat-In
Hot Water Natural Gas
Heating Heat Pump(s)
Cooling Central A/C
Flooring Hardwood
Fireplace N
Heat Source Electric
Laundry Basement
Exterior
Water Access N
Roof Type Flat
Accessibility None
Garage N
Building
Lot Description Rear Yard
Story 2
Foundation Stone
Sewer Public Sewer
Water Public
Architectural Style Other
Level or Stories 2
Additional Building Above Grade, Below Grade
New Construction N
Schools
School District The School District Of Philadelphia
Others
Senior Community No
Tax ID 311248400
Ownership Fee Simple
SqFt Source Assessor
Special Listing Condition Standard
Leer menos información
¿Quiere saber lo que puede valer su casa? Póngase en contacto con nosotros para una valoración gratuita.

Nuestro equipo está listo para ayudarle a vender su casa por el precio más alto posible, lo antes posible

Bought with Charissa Prince-Ferdinand • Elfant Wissahickon Realtors
GET MORE INFORMATION




