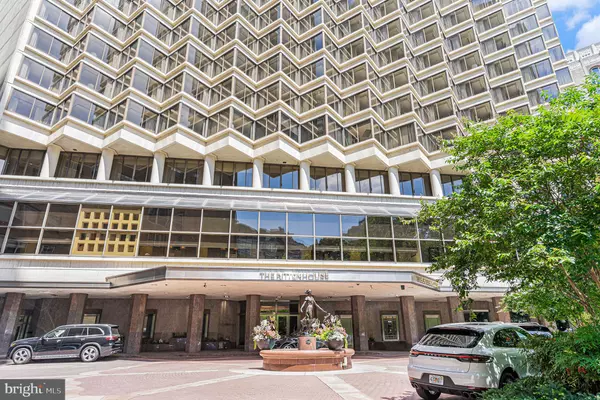Para obtener más información sobre el valor de una propiedad, contáctenos para una consulta gratuita.
Key Details
Property Type Condo
Sub Type Condo/Co-op
Listing Status Sold
Purchase Type For Sale
Square Footage 583 sqft
Price per Sqft $600
Subdivision Rittenhouse Square
MLS Listing ID PAPH2133442
Sold Date 08/15/22
Style Unit/Flat
Full Baths 1
Condo Fees $715/mo
HOA Y/N N
Abv Grd Liv Area 583
Originating Board BRIGHT
Year Built 1960
Annual Tax Amount $3,916
Tax Year 2022
Lot Dimensions 0.00 x 0.00
Descripción de la propiedad
Experience luxury hotel living and beautiful Center City views from the 14th floor of the Rittenhouse Hotel. With 24 hour doorman and concierge service, you'll feel like royalty living in this well appointed efficiency. This flat is better than new and features a bright open space with gorgeous hardwood floors. The spacious floor plan allows plenty of room for living and even has a cozy work from home nook surrounded by windows with endless city views. The newly updated kitchen boasts granite countertops, stainless steel appliances, and ample cabinet space. The marble bathroom has an extended counter with storage underneath, a jetted tub, and a separate shower stall. The closet has been updated with a California Closet system to provide ample storage space. This amazing unit is located in one of the best in luxury with wonderful amenities such as 24-hour security, lobby with a resident manager, doorman, surveillance system, beauty salon, gift shop, spa, elevator, and a community, heated, indoor pool. Some amenities require an additional fee. With a convenient Rittenhouse Square location, you're conveniently located near fine dining such as Rouge, Parc, and Barclay Prime to name a few, Walnut Street shopping, entertainment, and more! The options are endless with all of Center City right at your fingertips. Valet parking available for an additional fee. ** Please note that the City of Philadelphia has conducted a real estate tax reassessment, effective January 1, 2023. If you have any questions or concerns about the impact of this process on the future real estate taxes for this property, you should contact the City of Philadelphia. **
Location
State PA
County Philadelphia
Area 19102 (19102)
Zoning RM4
Direction East
Rooms
Other Rooms Primary Bedroom, Kitchen
Interior
Interior Features Combination Dining/Living, Floor Plan - Open, WhirlPool/HotTub, Stall Shower
Hot Water Electric
Heating Forced Air
Cooling Central A/C
Flooring Hardwood
Equipment Built-In Microwave, Dishwasher, Disposal, Dryer, Oven - Self Cleaning, Stainless Steel Appliances, Washer
Furnishings No
Window Features Insulated
Appliance Built-In Microwave, Dishwasher, Disposal, Dryer, Oven - Self Cleaning, Stainless Steel Appliances, Washer
Heat Source Electric
Laundry Dryer In Unit, Washer In Unit
Exterior
Amenities Available Beauty Salon, Elevator, Fitness Center, Gift Shop, Pool - Indoor, Security, Spa
Water Access N
View City, Park/Greenbelt
Roof Type Other
Accessibility Elevator
Garage N
Building
Story 1
Unit Features Hi-Rise 9+ Floors
Sewer Public Sewer
Water Public
Architectural Style Unit/Flat
Level or Stories 1
Additional Building Above Grade, Below Grade
New Construction N
Schools
School District The School District Of Philadelphia
Others
Pets Allowed N
HOA Fee Include Cable TV,Common Area Maintenance,Insurance,Management,Water
Senior Community No
Tax ID 888085131
Ownership Condominium
Security Features 24 hour security,Carbon Monoxide Detector(s),Desk in Lobby,Doorman,Exterior Cameras,Fire Detection System,Intercom,Resident Manager,Smoke Detector,Surveillance Sys
Acceptable Financing Cash, Conventional
Listing Terms Cash, Conventional
Financing Cash,Conventional
Special Listing Condition Standard
Leer menos información
¿Quiere saber lo que puede valer su casa? Póngase en contacto con nosotros para una valoración gratuita.

Nuestro equipo está listo para ayudarle a vender su casa por el precio más alto posible, lo antes posible

Bought with Chris Lucien • Keller Williams Philadelphia



