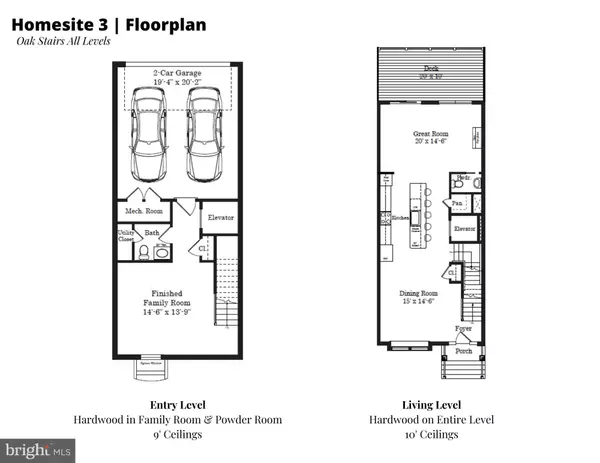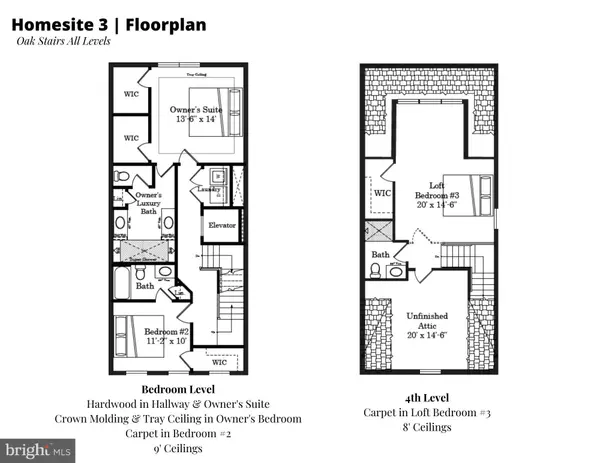Para obtener más información sobre el valor de una propiedad, contáctenos para una consulta gratuita.
Key Details
Property Type Townhouse
Sub Type Interior Row/Townhouse
Listing Status Sold
Purchase Type For Sale
Square Footage 2,689 sqft
Price per Sqft $449
Subdivision None Available
MLS Listing ID PADE2032344
Sold Date 11/22/22
Style Mid-Century Modern
Bedrooms 3
Full Baths 3
Half Baths 2
HOA Fees $256/mo
HOA Y/N Y
Abv Grd Liv Area 2,202
Originating Board BRIGHT
Year Built 2022
Tax Year 2022
Lot Size 3,285 Sqft
Acres 0.08
Descripción de la propiedad
MOVE IN TO LUXURY THIS FALL ! Welcome to Rockwell on Aberdeen, the only new construction townhomes within walking distance to the best of Wayne shops and dining. This brand-new construction, - currently in the process of being built, low-maintenance, townhome features a lower-level Den/Family room with hardwood floors off the 2-car garage and an elevator that will take you all the way up to the bedroom level. As you enter from the front door, you'll be greeted by an open concept floor plan, with 10' ceilings - great for entertaining! The large center kitchen features a 12 foot island, 48" wall cabinets with crown molding and soft close drawers and doors, upgraded appliances including a refrigerator, and a large pantry. The great room with a linear gas fireplace, a large dining area
- all with hardwood flooring completes this level. The 2nd floor features a fabulous owner's suite complete with hardwood floors, two walk-in closets with designer shelving systems, a luxurious owner's bathroom with tile floors and walls, frameless glass shower door and an extended shower and a secondary bedroom with an en-suite bathroom. The top floor contains a bonus room which could be used as an additional bedroom plus a full bath as well as an unfinished attic space for storage. This beautiful home, located in the top-rated Radnor Township School District, is waiting for your personal touch! Select from a variety of cabinetry, tile, flooring and lighting to truly reflect your taste and personality!
Act now - this home will not last! Photos are for marketing purposes only and may not reflect the actual home interior.
Location
State PA
County Delaware
Area Radnor Twp (10436)
Zoning RESIDENTIAL
Direction East
Rooms
Other Rooms Dining Room, Kitchen, Family Room, Great Room, Bathroom 3, Attic, Additional Bedroom
Basement Garage Access, Water Proofing System, Sump Pump, Fully Finished, Drainage System
Interior
Interior Features Elevator, Floor Plan - Open, Kitchen - Eat-In, Kitchen - Gourmet, Kitchen - Island, Pantry, Recessed Lighting, Upgraded Countertops, Walk-in Closet(s)
Hot Water Natural Gas, Tankless
Heating Forced Air, Zoned
Cooling Central A/C
Flooring Engineered Wood, Carpet, Tile/Brick
Fireplaces Number 1
Fireplaces Type Gas/Propane
Equipment Built-In Microwave, Cooktop, Dishwasher, Disposal, Oven - Double, Oven - Wall, Oven/Range - Gas, Refrigerator, Range Hood
Furnishings No
Fireplace Y
Appliance Built-In Microwave, Cooktop, Dishwasher, Disposal, Oven - Double, Oven - Wall, Oven/Range - Gas, Refrigerator, Range Hood
Heat Source Natural Gas
Laundry Upper Floor
Exterior
Exterior Feature Deck(s)
Parking Features Built In, Garage - Rear Entry, Inside Access
Garage Spaces 2.0
Utilities Available Cable TV, Under Ground
Water Access N
Roof Type Architectural Shingle
Accessibility Elevator
Porch Deck(s)
Attached Garage 2
Total Parking Spaces 2
Garage Y
Building
Story 4
Foundation Concrete Perimeter, Passive Radon Mitigation
Sewer Public Sewer
Water Public
Architectural Style Mid-Century Modern
Level or Stories 4
Additional Building Above Grade, Below Grade
Structure Type 9'+ Ceilings,High
New Construction Y
Schools
Elementary Schools Wayne
Middle Schools Radnor M
High Schools Radnor
School District Radnor Township
Others
HOA Fee Include Common Area Maintenance,Lawn Care Front,Lawn Care Rear,Lawn Care Side,Lawn Maintenance,Management,Reserve Funds,Snow Removal
Senior Community No
Tax ID NO TAX RECORD
Ownership Fee Simple
SqFt Source Estimated
Acceptable Financing Cash
Listing Terms Cash
Financing Cash
Special Listing Condition Standard
Leer menos información
¿Quiere saber lo que puede valer su casa? Póngase en contacto con nosotros para una valoración gratuita.

Nuestro equipo está listo para ayudarle a vender su casa por el precio más alto posible, lo antes posible

Bought with Justin B Johnson • BHHS Fox & Roach-New Hope
GET MORE INFORMATION




