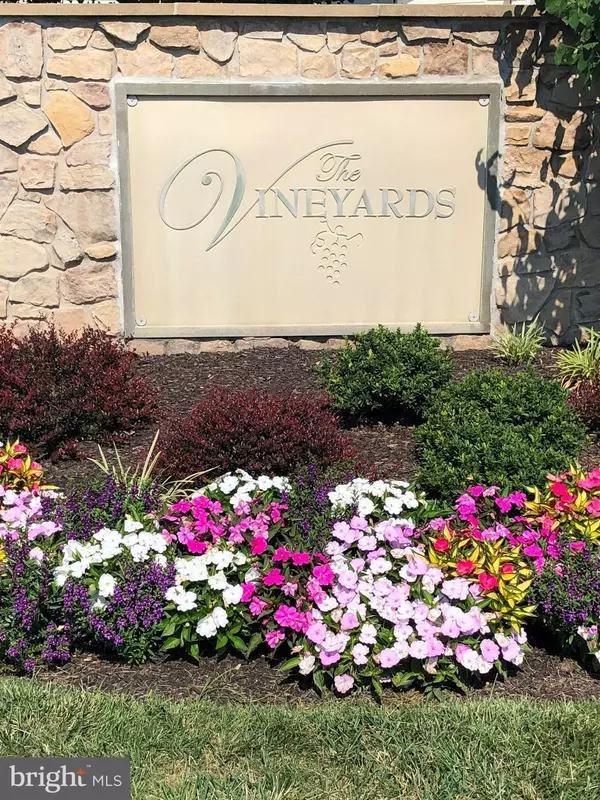Para obtener más información sobre el valor de una propiedad, contáctenos para una consulta gratuita.
Key Details
Property Type Single Family Home
Listing Status Sold
Purchase Type For Sale
Square Footage 2,083 sqft
Price per Sqft $204
Subdivision The Vineyards
MLS Listing ID PAMC2048188
Sold Date 09/02/22
Style Villa
Bedrooms 3
Full Baths 2
HOA Fees $165/mo
HOA Y/N Y
Abv Grd Liv Area 2,083
Originating Board BRIGHT
Year Built 2005
Annual Tax Amount $5,002
Tax Year 2021
Lot Size 2,083 Sqft
Acres 0.05
Lot Dimensions 0.00 x 0.00
Descripción de la propiedad
Just listed this highly sought after home in the popular Vineyards, a Gated community. Once you enter the home you will see and feel the pride the original owners took in caring for this home. This home was the former sample home with upgrades throughout. The cathedral ceilings and the many windows make this home Bright and airy. The Dining room and living room make this home the perfect spot for family gathering and the Gas fireplace will ad ambiance and warmth to relax by. There is a sun room with tile floor and skylight. The paver patio make the perfect place to have a gathering or just enjoy life with a cool drink.
The oversized 2 car garage rounds out the must have amenities. The enormous full unfinished basement make it the perfect spot for the exercise equipment or the shop to tinker around in.
This was the Model home so there are upgrades throughout the home.
All offers to be submitted by 6PM on August 10th.
Location
State PA
County Montgomery
Area Upper Hanover Twp (10657)
Zoning R-1
Rooms
Other Rooms Living Room, Bedroom 2, Bedroom 3, Kitchen, Bedroom 1, Sun/Florida Room, Laundry, Office, Bathroom 1, Bathroom 2
Basement Poured Concrete, Sump Pump
Main Level Bedrooms 3
Interior
Hot Water Electric
Heating Forced Air, Humidifier
Cooling Central A/C
Flooring Engineered Wood, Carpet, Ceramic Tile, Vinyl
Fireplaces Number 1
Fireplaces Type Gas/Propane
Fireplace Y
Heat Source Propane - Leased
Exterior
Parking Features Garage - Front Entry, Garage Door Opener
Garage Spaces 4.0
Utilities Available Cable TV Available, Electric Available, Phone Available, Propane
Amenities Available Bike Trail, Club House, Jog/Walk Path, Putting Green, Gated Community
Water Access N
Roof Type Architectural Shingle
Accessibility None
Attached Garage 2
Total Parking Spaces 4
Garage Y
Building
Story 1.5
Sewer Public Sewer
Water Public
Architectural Style Villa
Level or Stories 1.5
Additional Building Above Grade, Below Grade
Structure Type Cathedral Ceilings,Dry Wall
New Construction N
Schools
Elementary Schools Marlborough
Middle Schools Upper Perkiomen
High Schools Upper Perkiomen
School District Upper Perkiomen
Others
HOA Fee Include Common Area Maintenance,Lawn Care Front,Lawn Care Rear,Lawn Care Side,Lawn Maintenance,Snow Removal
Senior Community Yes
Age Restriction 55
Tax ID 57-00-02576-409
Ownership Fee Simple
SqFt Source Assessor
Acceptable Financing Cash
Listing Terms Cash
Financing Cash
Special Listing Condition Standard
Leer menos información
¿Quiere saber lo que puede valer su casa? Póngase en contacto con nosotros para una valoración gratuita.

Nuestro equipo está listo para ayudarle a vender su casa por el precio más alto posible, lo antes posible

Bought with Carolyn Maniscalco • Keller Williams Realty Group
GET MORE INFORMATION




