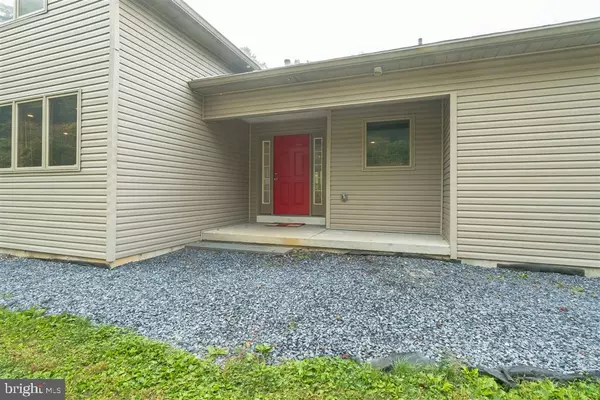Para obtener más información sobre el valor de una propiedad, contáctenos para una consulta gratuita.
Key Details
Property Type Single Family Home
Sub Type Detached
Listing Status Sold
Purchase Type For Sale
Square Footage 2,866 sqft
Price per Sqft $185
Subdivision None Available
MLS Listing ID PANH107412
Sold Date 03/31/21
Style Other
Bedrooms 4
Full Baths 2
Half Baths 1
HOA Y/N N
Abv Grd Liv Area 2,866
Originating Board BRIGHT
Year Built 2009
Annual Tax Amount $8,772
Tax Year 2021
Lot Size 6.600 Acres
Acres 6.6
Lot Dimensions 0.00 x 0.00
Descripción de la propiedad
Custom built home on a 6-acre lot! Incredible opportunity to subdivide the lot or make it your dream property! The stunning 4 bd / 2.5 ba home features a chefs kitchen, large bedrooms with walk-in closets, and a partially finished basement! Enter the home to granite flooring, an open layout, and bright natural/recessed lighting. A pendant lit dining space sits ahead of the foyer and next to the gourmet kitchen, equipped with granite countertops, a stainless steel fridge and hood, ample cabinet space, and bar seating! Sliding glass doors in the dining room and the sunken living room help add to the already abundant natural light with the soaring ceilings, skylights, wood floors, and floor-to-ceiling stone fireplace (has an insert that heats the whole house!) Wind down in the primary suite and enjoy tree views and private outdoor access. The room is big enough for a king-size bed and seating area, while the bath boasts two separate vanities, a soaking tub, and a standing shower! There is a spacious secondary bedroom located on this level, along with a bath, containing a granite countertop vanity and shower/tub. Upstairs, there is a bedroom with vaulted ceilings, skylights, and wood floors - this would also be a great home office! The huge basement has sliding glass doors to the backyard and the fourth bedroom. The rest of this floor has endless potential and welcomes your finishing touches! Two outdoor patios are perfect for entertaining and relaxing while overlooking the lush lawn and wooded lot! Central A/C. One car garage. Located near trails, parks, golf, and restaurants! Easy access to S Delaware Dr, I-78, and Philadelphia! Buyer should verify all information.
Location
State PA
County Northampton
Area Williams Twp (12436)
Zoning A
Rooms
Basement Full, Partially Finished
Main Level Bedrooms 4
Interior
Hot Water Other
Heating Forced Air
Cooling Central A/C
Fireplaces Number 1
Fireplaces Type Brick, Mantel(s), Wood
Fireplace Y
Heat Source Electric
Exterior
Parking Features Garage - Side Entry, Garage Door Opener
Garage Spaces 1.0
Water Access N
Accessibility None
Attached Garage 1
Total Parking Spaces 1
Garage Y
Building
Story 1
Sewer Septic Exists, Septic Pump
Water Well
Architectural Style Other
Level or Stories 1
Additional Building Above Grade, Below Grade
New Construction N
Schools
Elementary Schools Williams Township
Middle Schools Wilson Area
High Schools Wilson Area
School District Wilson Area
Others
Senior Community No
Tax ID N9-15-19-0836
Ownership Fee Simple
SqFt Source Assessor
Acceptable Financing Cash, Conventional, FHA, FHA 203(b), FHA 203(k), FHVA, VA
Listing Terms Cash, Conventional, FHA, FHA 203(b), FHA 203(k), FHVA, VA
Financing Cash,Conventional,FHA,FHA 203(b),FHA 203(k),FHVA,VA
Special Listing Condition Standard
Leer menos información
¿Quiere saber lo que puede valer su casa? Póngase en contacto con nosotros para una valoración gratuita.

Nuestro equipo está listo para ayudarle a vender su casa por el precio más alto posible, lo antes posible

Bought with Christina Faidley • Realty Mark Associates - KOP
GET MORE INFORMATION




