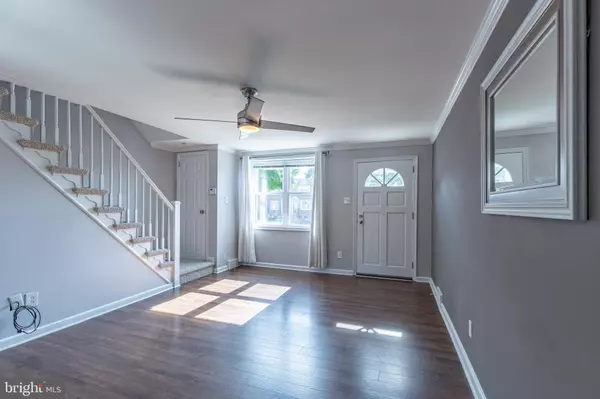Para obtener más información sobre el valor de una propiedad, contáctenos para una consulta gratuita.
Key Details
Property Type Townhouse
Sub Type Interior Row/Townhouse
Listing Status Sold
Purchase Type For Sale
Square Footage 1,352 sqft
Price per Sqft $170
Subdivision None Available
MLS Listing ID PADE2030618
Sold Date 08/22/22
Style Colonial
Bedrooms 3
Full Baths 1
Half Baths 1
HOA Y/N N
Abv Grd Liv Area 1,152
Originating Board BRIGHT
Year Built 1951
Annual Tax Amount $5,418
Tax Year 2021
Lot Size 2,178 Sqft
Acres 0.05
Lot Dimensions 16.00 x 120.00
Descripción de la propiedad
Welcome to 720 Surrey Lane, another breathtaking Briarcliff townhome ! This wonderful home is completely updated top to bottom , move-in ready and has everything your heart desires! Beginning with the lovely curb appeal of an inviting New extended concrete patio for outdoor relaxation. Enter into the stunning Living Room with accents of crown molding, ceiling fan and rich laminate flooring. The Dining room also features warm tones , chair rail and opens to the fabulous Kitchen. Fully efficient chefs delight featuring a ton of cabinetry, extended granite countertops, stone tile backsplash, stainless appliances, five burner gas stove, built in microwave and over head lighting. Wow! The second floor has gorgeous new carpeting throughout and features Three spacious bedrooms with ceiling fans. The upgraded Full Bathroom is Amazing featuring a spa like ceramic tub/shower and skylight! Make your way to the wonderful newly finished Lower Level for additional space to spread out; partly for entertaining/gaming and another section for a Home Office. The Full Basement features new carpeting, freshly painted, overhead lighting, a powder room with pocket door, separate Laundry Area and inside access to Big Storage Room ! This ground level exits to your rear private parking and an adorable fenced in shaded back yard for a pet. This homes major mechanics and features are very young and have been well maintained. It is quite obvious this home has been well cared for. Come See for Yourself !! Close proximity to schools, shopping, YMCA, transportation, I-95, Airport and center city. All are welcome to visit our Twilight Open House Thursday eve 5:00-7:30 pm or Schedule a personal tour Soon!
Location
State PA
County Delaware
Area Darby Twp (10415)
Zoning RESIDENTIAL
Rooms
Other Rooms Living Room, Dining Room, Kitchen, Family Room, Storage Room, Bathroom 2
Basement Fully Finished
Interior
Hot Water Natural Gas
Heating Forced Air
Cooling Central A/C
Flooring Concrete, Carpet, Hardwood, Tile/Brick
Heat Source Natural Gas
Exterior
Garage Spaces 2.0
Water Access N
Roof Type Flat,Rubber
Accessibility None
Total Parking Spaces 2
Garage N
Building
Story 3
Foundation Concrete Perimeter
Sewer Public Sewer
Water Public
Architectural Style Colonial
Level or Stories 3
Additional Building Above Grade, Below Grade
New Construction N
Schools
Elementary Schools Darby Township School
Middle Schools Ashland
High Schools Academy Park
School District Southeast Delco
Others
Senior Community No
Tax ID 15-00-03679-00
Ownership Fee Simple
SqFt Source Assessor
Special Listing Condition Standard
Leer menos información
¿Quiere saber lo que puede valer su casa? Póngase en contacto con nosotros para una valoración gratuita.

Nuestro equipo está listo para ayudarle a vender su casa por el precio más alto posible, lo antes posible

Bought with Lauren Anne Shull • Keller Williams Philadelphia
GET MORE INFORMATION




