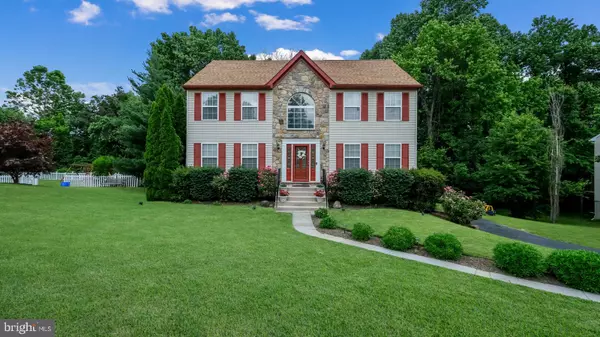Para obtener más información sobre el valor de una propiedad, contáctenos para una consulta gratuita.
Key Details
Property Type Single Family Home
Sub Type Detached
Listing Status Sold
Purchase Type For Sale
Square Footage 2,740 sqft
Price per Sqft $171
Subdivision None Available
MLS Listing ID PADE2027448
Sold Date 07/14/22
Style Colonial
Bedrooms 4
Full Baths 2
Half Baths 1
HOA Y/N N
Abv Grd Liv Area 2,740
Originating Board BRIGHT
Year Built 1996
Annual Tax Amount $8,980
Tax Year 2021
Lot Size 0.450 Acres
Acres 0.45
Lot Dimensions 106.00 x 187.00
Descripción de la propiedad
Don't miss your chance to see this beautifully maintained and move in ready colonial home... it will exceed all of your expectations!! There are 4 bedrooms and 3 bathrooms in this two story home. The 1st floor has an open floor plan with easy access to the Family/Living rooms, Dining/Kitchen area, and laundry room. Take notice of the cozy Gas fireplace, located in the family room. The Kitchen is a chef's dream that offers Granite Counters, Stainless Steel Appliances, tiled backsplash and a generous sized island. Exit the back of the house to an oversized deck, perfect for entertaining! The 2nd floor offers a Large Master Bedroom Suite with 2 Walk-in Closets and 3 nicely sized Bedrooms that share an updated full hall bath. The fully finished walkout basement has new ceramic tiles and also features a walk out exit to a well maintained flat Yard and Patio. Enjoy endless s'mores by the firepit and entertain your friends and family on the patio with great nighttime lighting. Additional features include: ring doorbell, ring outside motion detector camera, Nest thermostat, freshly painted shutters, roof siding and garage doors with a Newer Roof (warranty until 2046), Newer carpets and extended 2 car garage with inside access. Don't miss your chance to see this beautiful home in a quiet neighborhood in a perfect location. Make your appointment today before it's too late!
Location
State PA
County Delaware
Area Upper Chichester Twp (10409)
Zoning RESIDENTIAL
Rooms
Basement Fully Finished, Walkout Level, Walkout Stairs, Windows
Main Level Bedrooms 4
Interior
Interior Features Attic, Breakfast Area, Carpet, Ceiling Fan(s), Crown Moldings, Combination Kitchen/Living, Chair Railings, Dining Area, Floor Plan - Open, Kitchen - Eat-In, Kitchen - Efficiency, Kitchen - Island, Recessed Lighting, Skylight(s), Walk-in Closet(s), Wood Floors
Hot Water Natural Gas
Cooling Central A/C
Fireplaces Number 1
Fireplaces Type Gas/Propane
Equipment Built-In Microwave, Cooktop, Disposal, Dryer, Energy Efficient Appliances, ENERGY STAR Dishwasher
Fireplace Y
Window Features Energy Efficient
Appliance Built-In Microwave, Cooktop, Disposal, Dryer, Energy Efficient Appliances, ENERGY STAR Dishwasher
Heat Source Natural Gas
Exterior
Parking Features Additional Storage Area, Basement Garage, Covered Parking, Garage - Front Entry, Garage Door Opener, Inside Access, Oversized
Garage Spaces 7.0
Utilities Available Cable TV
Water Access N
Roof Type Shingle
Accessibility None
Attached Garage 2
Total Parking Spaces 7
Garage Y
Building
Story 3
Foundation Block
Sewer Public Sewer
Water Public
Architectural Style Colonial
Level or Stories 3
Additional Building Above Grade
New Construction N
Schools
High Schools Chichester
School District Chichester
Others
Senior Community No
Tax ID 09-00-03199-62
Ownership Fee Simple
SqFt Source Assessor
Special Listing Condition Standard
Leer menos información
¿Quiere saber lo que puede valer su casa? Póngase en contacto con nosotros para una valoración gratuita.

Nuestro equipo está listo para ayudarle a vender su casa por el precio más alto posible, lo antes posible

Bought with David J Stilwell • KW Greater West Chester
GET MORE INFORMATION




