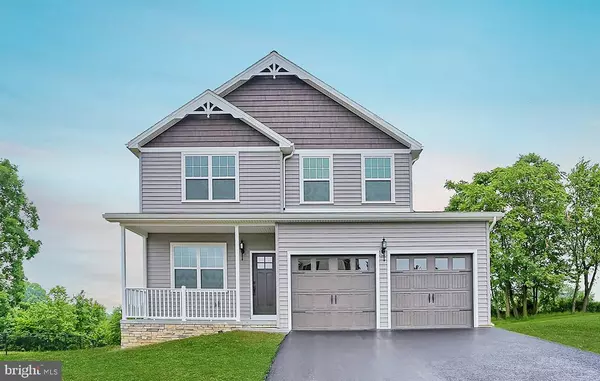Para obtener más información sobre el valor de una propiedad, contáctenos para una consulta gratuita.
Key Details
Property Type Single Family Home
Sub Type Detached
Listing Status Sold
Purchase Type For Sale
Square Footage 1,823 sqft
Price per Sqft $230
Subdivision Greenwood Hills
MLS Listing ID PADA2010222
Sold Date 07/29/22
Style Traditional
Bedrooms 4
Full Baths 2
Half Baths 1
HOA Fees $9/ann
HOA Y/N Y
Abv Grd Liv Area 1,823
Originating Board BRIGHT
Year Built 2022
Annual Tax Amount $629
Tax Year 2022
Lot Size 0.520 Acres
Acres 0.52
Descripción de la propiedad
Builder Model Home for sale at 180 Hartford Drive in Middletown. 4BR / 2.5BA / 1,823 SF
Full of upgrades! This Edison floor plan is a modern 2-story home with a 2-car garage, 4 bedrooms and
2.5 bathrooms. The exterior features PlyGem stacked stone row-lock as well as upgraded front door &
garage doors. Both the exterior and interior are outfitted with upgraded lighting fixtures. The open
layout floor plan features luxury vinyl plank flooring throughout the first floor. The kitchen and dining
area offer lots of natural light pouring through windows and sliding glass doors which open to the
private back yard. The kitchen features premium shaker-style cabinetry with soft-close doors/drawers,
deluxe finger-print resistant stainless steel appliances, granite countertops and a subway tile backsplash.
The premium cabinetry continues in each bathroom of the home.
Each bedroom features its own walk-in closet. The front bedroom has the flexibility to be used as an
upstairs playroom, exercise area or home theater. The 800+ sq. ft. unfinished basement, offers 9
ceilings perfect for future finish or plenty of useable space for storage.
Located in Greenwood Hills, one of our most popular communities lined with gently sloping hills, a
nature pond, sidewalks with benches and a well-loved modern playground. Easy access to 283 and the
turnpike; and under 5 miles to Penn State Harrisburg, Middletown Schools, Karns Foods, Target,
Harrisburg International and a plethora of other area amenities.
Location
State PA
County Dauphin
Area Lower Swatara Twp (14036)
Zoning RESIDENTIAL
Rooms
Other Rooms Living Room, Primary Bedroom, Bedroom 2, Bedroom 3, Bedroom 4, Kitchen, Laundry, Primary Bathroom, Full Bath, Half Bath
Basement Poured Concrete, Sump Pump, Unfinished
Interior
Hot Water Electric
Heating Forced Air
Cooling Central A/C
Heat Source Natural Gas
Laundry Main Floor
Exterior
Parking Features Garage - Front Entry
Garage Spaces 4.0
Water Access N
Roof Type Architectural Shingle,Fiberglass
Accessibility 2+ Access Exits
Attached Garage 2
Total Parking Spaces 4
Garage Y
Building
Story 2
Foundation Passive Radon Mitigation, Concrete Perimeter
Sewer Public Sewer
Water Public
Architectural Style Traditional
Level or Stories 2
Additional Building Above Grade
Structure Type Dry Wall
New Construction Y
Schools
High Schools Middletown Area High School
School District Middletown Area
Others
Senior Community No
Tax ID 36-009-388-000-0000
Ownership Fee Simple
SqFt Source Estimated
Acceptable Financing Cash, Conventional, FHA, VA
Listing Terms Cash, Conventional, FHA, VA
Financing Cash,Conventional,FHA,VA
Special Listing Condition Standard
Leer menos información
¿Quiere saber lo que puede valer su casa? Póngase en contacto con nosotros para una valoración gratuita.

Nuestro equipo está listo para ayudarle a vender su casa por el precio más alto posible, lo antes posible

Bought with TOM CHELEDNIK • RE/MAX 1st Advantage



