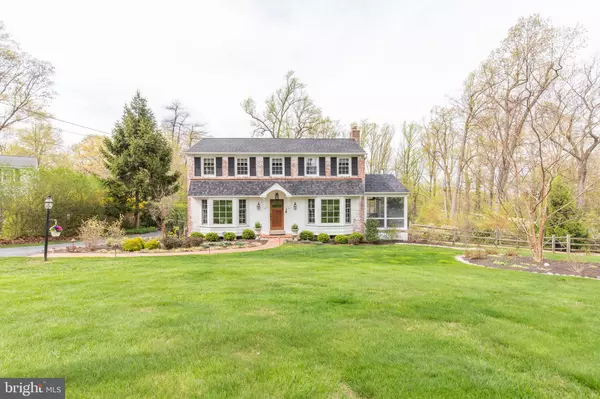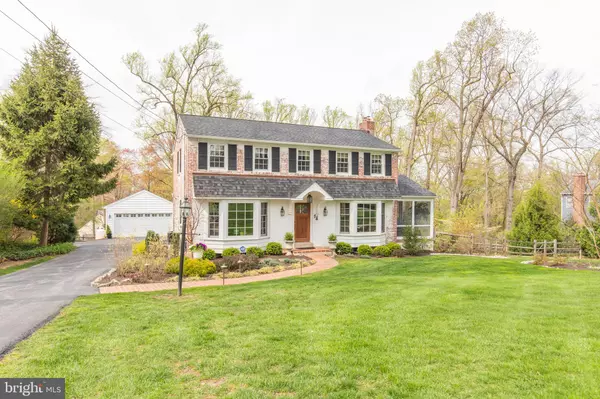Para obtener más información sobre el valor de una propiedad, contáctenos para una consulta gratuita.
Key Details
Property Type Single Family Home
Sub Type Detached
Listing Status Sold
Purchase Type For Sale
Square Footage 3,642 sqft
Price per Sqft $317
Subdivision None Available
MLS Listing ID PACT533800
Sold Date 06/17/21
Style Colonial,Traditional
Bedrooms 4
Full Baths 3
Half Baths 2
HOA Y/N N
Abv Grd Liv Area 2,842
Originating Board BRIGHT
Year Built 1956
Annual Tax Amount $10,603
Tax Year 2020
Lot Size 0.736 Acres
Acres 0.74
Lot Dimensions 0.00 x 0.00
Descripción de la propiedad
Welcome to 609 Fernfield Circle, Wayne with its handsome good looks and charming personality! You will totally fall in love with the style, updates and openness of this 4/3/2 home. It has the sturdy good bones of a 1956 colonial home but has all the amenities of today's luxury homes. Check out the curb appeal with the brick walkway, timeless bay windows, painted brick and perfect portico gracing the new wood front door. You will definitely appreciate the professional landscaping as you walk up the classic brick walkway to the front door. This home has a great set up for both indoor and outdoor entertaining. Come peek around back and you will admire the open back yard that is fully fenced in and framed with expansive landscape beds, retaining walls, blue stone patio with fireplace and a covered patio area. Then grab yourself a drink and come sit outside in the lovely screened porch with a brick tile floor, big ceiling fan and sconce lighting. The truly pretty kitchen has custom white cabinets, marble countertop and back splash, wine cooler, stainless appliances including a sub zero fridge and 6 burner gas Thermador gas range. But it's the sunny breakfast room that will draw you in with the vaulted and beamed ceiling and grand Palladian window. Enjoy some TV time in the open family room with a gray stone fireplace with TV above surrounded by custom trim work above and built in ceiling speaker system. No boring bathrooms in this house...all of the bathrooms have been updated and feature their own spa like style. The finished basement adds more living space and has a luxury vinyl tile floor, powder room and functional laundry room. All hardwood floors throughout, custom woven roller shades, plantation shutters, wet bar with ice maker, and all California closets are just a few of the finer details! Great entertaining house, so come make this yours and start planning your first party! Desirable Wayne location, great schools and close proximity to major travel routes and all the shopping and dining spots you could ever need!
Location
State PA
County Chester
Area Tredyffrin Twp (10343)
Zoning R10 RESIDENTIAL
Rooms
Basement Daylight, Partial, Walkout Stairs, Fully Finished
Interior
Hot Water Electric
Heating Forced Air
Cooling Central A/C
Flooring Ceramic Tile, Wood, Vinyl
Fireplaces Number 2
Fireplaces Type Stone, Wood
Fireplace Y
Window Features Bay/Bow,Replacement
Heat Source Oil
Laundry Basement
Exterior
Exterior Feature Screened, Patio(s)
Parking Features Garage - Front Entry, Garage Door Opener, Oversized, Additional Storage Area
Garage Spaces 2.0
Fence Decorative, Rear, Split Rail, Fully
Water Access N
Roof Type Asphalt
Accessibility None
Porch Screened, Patio(s)
Total Parking Spaces 2
Garage Y
Building
Story 2
Foundation Concrete Perimeter
Sewer Public Sewer
Water Public
Architectural Style Colonial, Traditional
Level or Stories 2
Additional Building Above Grade, Below Grade
New Construction N
Schools
Elementary Schools New Eagle
Middle Schools Valley Forge
High Schools Conestoga Senior
School District Tredyffrin-Easttown
Others
Pets Allowed Y
Senior Community No
Tax ID 43-06P-0118
Ownership Fee Simple
SqFt Source Assessor
Security Features Monitored
Acceptable Financing Cash, Conventional
Listing Terms Cash, Conventional
Financing Cash,Conventional
Special Listing Condition Standard
Pets Allowed No Pet Restrictions
Leer menos información
¿Quiere saber lo que puede valer su casa? Póngase en contacto con nosotros para una valoración gratuita.

Nuestro equipo está listo para ayudarle a vender su casa por el precio más alto posible, lo antes posible

Bought with Michael A Duffy • Duffy Real Estate-Narberth
GET MORE INFORMATION




