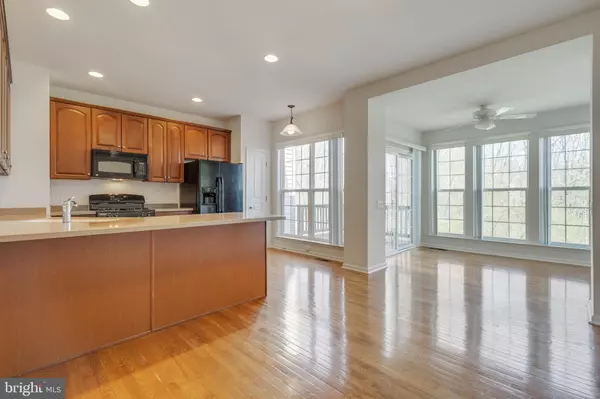Para obtener más información sobre el valor de una propiedad, contáctenos para una consulta gratuita.
Key Details
Property Type Townhouse
Sub Type Interior Row/Townhouse
Listing Status Sold
Purchase Type For Sale
Square Footage 2,170 sqft
Price per Sqft $180
Subdivision Longford Crossing
MLS Listing ID PAMC689552
Sold Date 06/18/21
Style Colonial
Bedrooms 3
Full Baths 2
Half Baths 1
HOA Fees $93/mo
HOA Y/N Y
Abv Grd Liv Area 2,170
Originating Board BRIGHT
Year Built 2008
Annual Tax Amount $6,230
Tax Year 2020
Lot Size 1,037 Sqft
Acres 0.02
Lot Dimensions x 0.00
Descripción de la propiedad
Conveniently located minutes from Rt 422 Oaks exit, downtown Phoenixville, Valley Forge park, shopping and restaurants. Sun-drenched, modern floorplan with 9' ceiling on entertaining level, floor-to-ceiling windows, hardwood floors, and deck. 2-story hardwood foyer with wainscoting. LOWER LEVEL: Bonus room and walk-out to wooded open space; Office; Laundry; Storage room with rough-in plumbing for 3-pc bath; & 1-car garage. MAIN LEVEL: Living room; dining area; eat-in kitchen with bar (42" cabinets & gas cooking); powder room; sunroom; deck. UPPER LEVEL: master suite with walk-in closet and ensuite bath (shower, soaking tub, commode, dual vanity); 2 additional bedrooms; hall bath. Well-maintained. Low monthly HOA. Schedule your preview today!
Location
State PA
County Montgomery
Area Upper Providence Twp (10661)
Zoning RES
Direction West
Interior
Interior Features Combination Dining/Living, Store/Office, Wainscotting, Walk-in Closet(s), Wood Floors, Stall Shower, Soaking Tub, Primary Bath(s), Kitchen - Eat-In, Floor Plan - Open, Crown Moldings, Ceiling Fan(s)
Hot Water Natural Gas
Heating Forced Air
Cooling Central A/C
Equipment Dishwasher, Disposal, Dryer, Microwave, Oven/Range - Gas, Washer, Refrigerator
Fireplace N
Appliance Dishwasher, Disposal, Dryer, Microwave, Oven/Range - Gas, Washer, Refrigerator
Heat Source Natural Gas
Exterior
Exterior Feature Deck(s)
Parking Features Garage - Front Entry, Inside Access
Garage Spaces 1.0
Utilities Available Cable TV Available, Electric Available, Natural Gas Available
Amenities Available Tot Lots/Playground
Water Access N
Accessibility None
Porch Deck(s)
Attached Garage 1
Total Parking Spaces 1
Garage Y
Building
Story 3
Sewer Public Sewer
Water Public
Architectural Style Colonial
Level or Stories 3
Additional Building Above Grade
New Construction N
Schools
Elementary Schools Oaks
School District Spring-Ford Area
Others
Pets Allowed N
HOA Fee Include Common Area Maintenance,Lawn Maintenance,Snow Removal,Trash
Senior Community No
Tax ID 61-00-04847-107
Ownership Fee Simple
SqFt Source Assessor
Special Listing Condition Standard
Leer menos información
¿Quiere saber lo que puede valer su casa? Póngase en contacto con nosotros para una valoración gratuita.

Nuestro equipo está listo para ayudarle a vender su casa por el precio más alto posible, lo antes posible

Bought with Ginna H Anderson • Long & Foster Real Estate, Inc.
GET MORE INFORMATION




