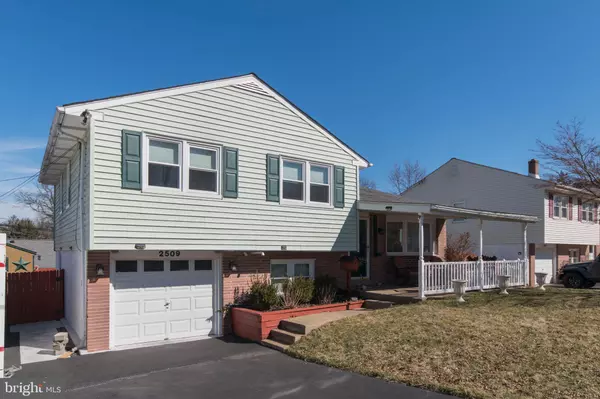Para obtener más información sobre el valor de una propiedad, contáctenos para una consulta gratuita.
Key Details
Property Type Single Family Home
Sub Type Detached
Listing Status Sold
Purchase Type For Sale
Square Footage 1,828 sqft
Price per Sqft $243
Subdivision Fairoaks
MLS Listing ID PAMC2029236
Sold Date 03/30/22
Style Colonial,Split Level
Bedrooms 4
Full Baths 2
HOA Y/N N
Abv Grd Liv Area 1,468
Originating Board BRIGHT
Year Built 1955
Annual Tax Amount $5,856
Tax Year 2021
Lot Size 6,250 Sqft
Acres 0.14
Lot Dimensions 62.00 x 0.00
Descripción de la propiedad
An expanded split level featuring 4 bedrooms and 2 full baths! This property also features an area off the family room with its own bedroom and bathroom that could be utilized as an in-law suite or living quarters for a family member looking for their own private space. When you walk into his beautiful split you will immediately begin to appreciate the layout and finishes in this home. There are hardwood floors and vaulted ceilings in the front living room which then flows into the dining room area overlooking the kitchen. Beautiful naturally finished wood cabinets with a complementary countertops, black appliances and tile backsplash are in the kitchen. Beyond this space you will take a few steps down to the spacious family room area featuring another vaulted ceiling, lots of windows and a wood burning stove. Just off the family room is a sliding glass door which puts you into an additional room currently being used as a home office. This is the space that could be utilized as an in-law suite because in addition to the office, there is a private bedroom and bathroom. Your options are endless with this area of the house! The laundry room is on this level and there is a crawlspace area which can be accessed and utilized for storage off the laundry room. On the upper level you will find 3 bedrooms and the second full bathroom. Newer windows, central air, rear storage shed and a covered patio are other great features in this home, along with a front driveway and one car garage! Showings start Saturday February 26th!
Location
State PA
County Montgomery
Area Upper Moreland Twp (10659)
Zoning R4
Rooms
Other Rooms Living Room, Dining Room, Primary Bedroom, Bedroom 2, Bedroom 3, Bedroom 4, Kitchen, Family Room, Other, Bathroom 1
Interior
Interior Features Ceiling Fan(s), Breakfast Area
Hot Water Natural Gas
Heating Forced Air
Cooling Central A/C
Flooring Vinyl, Carpet, Hardwood, Ceramic Tile
Fireplace N
Heat Source Natural Gas
Laundry Lower Floor
Exterior
Exterior Feature Patio(s), Porch(es)
Parking Features Garage - Front Entry, Inside Access
Garage Spaces 5.0
Water Access N
Roof Type Pitched,Shingle
Accessibility None
Porch Patio(s), Porch(es)
Attached Garage 1
Total Parking Spaces 5
Garage Y
Building
Lot Description Level, Front Yard, Rear Yard
Story 2
Foundation Block
Sewer Public Sewer
Water Public
Architectural Style Colonial, Split Level
Level or Stories 2
Additional Building Above Grade, Below Grade
Structure Type Cathedral Ceilings,9'+ Ceilings
New Construction N
Schools
School District Upper Moreland
Others
Senior Community No
Tax ID 59-00-05725-003
Ownership Fee Simple
SqFt Source Assessor
Special Listing Condition Standard
Leer menos información
¿Quiere saber lo que puede valer su casa? Póngase en contacto con nosotros para una valoración gratuita.

Nuestro equipo está listo para ayudarle a vender su casa por el precio más alto posible, lo antes posible

Bought with Lisa Warech • Keller Williams Realty - Washington Township



