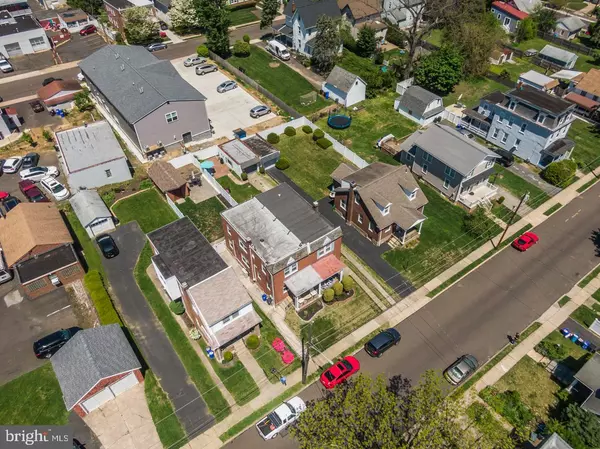Para obtener más información sobre el valor de una propiedad, contáctenos para una consulta gratuita.
Key Details
Property Type Single Family Home
Sub Type Twin/Semi-Detached
Listing Status Sold
Purchase Type For Sale
Square Footage 1,591 sqft
Price per Sqft $207
Subdivision None Available
MLS Listing ID PAMC2038000
Sold Date 07/12/22
Style Colonial
Bedrooms 3
Full Baths 1
Half Baths 1
HOA Y/N N
Abv Grd Liv Area 1,216
Originating Board BRIGHT
Year Built 1925
Annual Tax Amount $4,571
Tax Year 2021
Lot Size 3,375 Sqft
Acres 0.08
Lot Dimensions 27.00 x 0.00
Descripción de la propiedad
Honey Stop The Car!!! Come Visit Fabulous, Meticulously Well Kept Home With a Total of 1,591 SF That Includes a Completely Finished Walkout Basement! The Home is Located in the Sought After Rockledge Boro and Situated on a Very Quiet Street; The Lot is 3 Feet Wider Than the Rest in the Homes In the Neighborhood, Allowing For a Wider and Extended Driveway; The Home Has Beautiful Landscaping, Front and Back! Features of the Exterior of this Home Include a Cozy Front Porch, a Maintenance Free Trex Deck in the Back, a Privacy Fence in BackYard, an Additional Patio In the BackYard, an Extended Driveway Large Enough For 4 Cars and an Oversized Detached Garage with Electric and Heat!!! Walk Into This Updated, Meticulous Home to Untouched Hardwood Floors Throughout the Home Under the Carpet That Are in Great Condition!! Spacious Living Room With Ceiling Fan and Multiple Windows for Tons of Natural Light! Dining Room with Chair Rails, Chandelier Lighting and a Plenty of Space for a Large Table; Totally Updated Eat-In Kitchen with Pristine Cabinets, Granite CounterTops, Tiled Back Splash, Stainless Steel Appliances, Recessed Lighting, Ceiling Fan, Chair Rails, Exit to Back Deck, a Built in Pantry and Door to Finished Basement; Spacious Master Bedroom with Dual Closets, Ceiling Fan, Built in Bench with Storage; Large Hall Bath with Oversized Vanity, Tiled Flooring, Tiled Half Wall, Tiled Tub Surround, Updated Lighting and Faucet; Additional Bedrooms are Generously Sized with Ample Closet Space and Ceiling Fans; Finished Basement/Family Room/Man Cave with Recessed Lighting, Plush Carpeting, Storage Closet, a Dry Bar and Convenient Powder Room! Laundry Room Of the Basement With Built-in Shelving, Additional Storage and Outside Exit to Backyard Through the Bilco Doors; A Split System for Central Air Can Be Easily Installed, However, This Brick Home Stays Cool All Summer Long with Fantastic Breezes From the Front to the Back Through to the Back of This Home; If you are Looking For a Well Cared For Home That You Can Call Home, This Home is It; This Home Will Not Last!!! Get Your Showing In Early and Offers Will Be Reviewed By Monday, May 24th; All Offers Will Be Reviewed As They Come In; Seller Reserves the Right to Take an Extremely Good Offer Before the 24th So Bring In Your Offer as Early as Possible; All Agents Will Be Notified That Seller Would Like to Engage with An Offer and Will Be Given a New Review Date; This is a Certified Pre-Owned Home Has Been Pre-Inspected, Report Available in MLS Downloads, See What Repairs Have Been Made If Any!
Location
State PA
County Montgomery
Area Rockledge Boro (10618)
Zoning SUR
Rooms
Other Rooms Living Room, Dining Room, Bedroom 2, Kitchen, Basement, Bedroom 1, Laundry, Primary Bathroom, Half Bath
Basement Fully Finished, Heated
Interior
Interior Features Breakfast Area, Built-Ins, Ceiling Fan(s), Chair Railings, Formal/Separate Dining Room, Kitchen - Eat-In, Recessed Lighting, Tub Shower, Wet/Dry Bar, Upgraded Countertops
Hot Water Natural Gas
Heating Baseboard - Hot Water, Radiator, Zoned
Cooling Window Unit(s)
Flooring Carpet, Ceramic Tile, Hardwood, Laminated
Equipment Built-In Range, Dryer, Oven - Self Cleaning, Oven/Range - Gas, Refrigerator, Washer, Stainless Steel Appliances
Window Features Replacement
Appliance Built-In Range, Dryer, Oven - Self Cleaning, Oven/Range - Gas, Refrigerator, Washer, Stainless Steel Appliances
Heat Source Natural Gas
Laundry Lower Floor
Exterior
Exterior Feature Deck(s), Patio(s)
Parking Features Garage - Front Entry, Oversized
Garage Spaces 6.0
Fence Privacy
Water Access N
Roof Type Flat
Accessibility None
Porch Deck(s), Patio(s)
Total Parking Spaces 6
Garage Y
Building
Story 2
Foundation Concrete Perimeter
Sewer Public Sewer
Water Public
Architectural Style Colonial
Level or Stories 2
Additional Building Above Grade, Below Grade
New Construction N
Schools
High Schools Abington
School District Abington
Others
Senior Community No
Tax ID 18-00-00949-005
Ownership Fee Simple
SqFt Source Assessor
Security Features Carbon Monoxide Detector(s),Smoke Detector
Acceptable Financing Cash, Conventional
Horse Property N
Listing Terms Cash, Conventional
Financing Cash,Conventional
Special Listing Condition Standard
Leer menos información
¿Quiere saber lo que puede valer su casa? Póngase en contacto con nosotros para una valoración gratuita.

Nuestro equipo está listo para ayudarle a vender su casa por el precio más alto posible, lo antes posible

Bought with Jennifer Griffith-Munson • RE/MAX Ready
GET MORE INFORMATION




