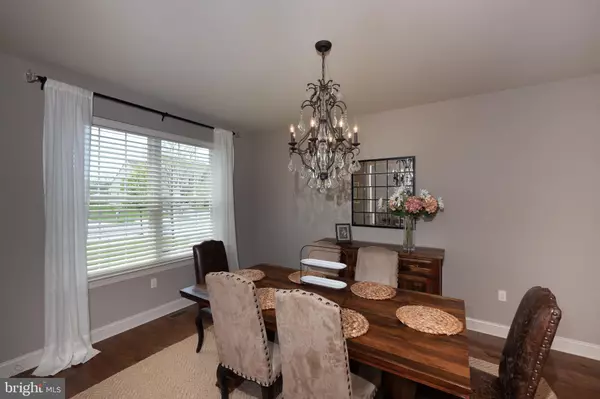Para obtener más información sobre el valor de una propiedad, contáctenos para una consulta gratuita.
Key Details
Property Type Single Family Home
Sub Type Twin/Semi-Detached
Listing Status Sold
Purchase Type For Sale
Square Footage 2,760 sqft
Price per Sqft $199
Subdivision None Available
MLS Listing ID PALH2002942
Sold Date 09/23/22
Style Colonial,Contemporary,Transitional,Traditional
Bedrooms 3
Full Baths 2
Half Baths 1
HOA Fees $150/mo
HOA Y/N Y
Abv Grd Liv Area 2,760
Originating Board BRIGHT
Year Built 2014
Annual Tax Amount $6,495
Tax Year 2021
Lot Size 7,396 Sqft
Acres 0.17
Lot Dimensions 40x160
Descripción de la propiedad
Spectacular twin home in Posocco Construction upscale community - The Twins at Woodside. You will enjoy the quality & professional decor found in this 3 BR, 2 1/2 Bath semi-custom built home. Features include stone gas FP, wide-plank Hickory hardwood floors, 9' ceilings on the 1st floor w/vaulted & volume ceilings in the Foyer, Great Room & Master BR and 1st-floor laundry. Gourmet kitchen w/quartz & granite counters, custom cabinets, tile backsplash & high-end stainless steel appliances. The master bath features a custom tile shower, dual granite vanity, private commode & spacious walk-in closet. Second floor has 2 addt'l large BR's a full bath w/dual sinks & loft area that overlooks the family room, a great work at home space. Full basement & eave on 2nd-floor offer expansion options. Relax on your paver patio & Trek deck w/expanded green space which complete this exceptional home. Community HOA takes care of the grass cutting/fertilization & snow removal for maintenance-free living.
Location
State PA
County Lehigh
Area South Whitehall Twp (12319)
Zoning R-5
Rooms
Other Rooms Dining Room, Bedroom 2, Bedroom 3, Kitchen, Family Room, Basement, Foyer, Bedroom 1, Laundry, Loft, Other, Bathroom 1, Bathroom 2, Attic, Half Bath
Basement Full, Daylight, Full, Windows, Poured Concrete
Main Level Bedrooms 1
Interior
Interior Features Attic, Kitchen - Island, Dining Area
Hot Water Electric
Heating Forced Air
Cooling Central A/C
Flooring Hardwood, Tile/Brick, Carpet
Fireplaces Number 1
Fireplaces Type Gas/Propane, Stone
Equipment Dishwasher, Disposal, Oven/Range - Electric, Washer/Dryer Hookups Only, Microwave
Fireplace Y
Window Features Transom
Appliance Dishwasher, Disposal, Oven/Range - Electric, Washer/Dryer Hookups Only, Microwave
Heat Source Natural Gas
Laundry Main Floor, Hookup
Exterior
Exterior Feature Patio(s), Deck(s)
Parking Features Garage - Front Entry, Garage Door Opener, Oversized
Garage Spaces 4.0
Utilities Available Cable TV
Water Access N
View Mountain, Valley
Roof Type Asphalt,Fiberglass
Accessibility None
Porch Patio(s), Deck(s)
Attached Garage 2
Total Parking Spaces 4
Garage Y
Building
Story 2
Foundation Concrete Perimeter
Sewer Public Sewer
Water Public
Architectural Style Colonial, Contemporary, Transitional, Traditional
Level or Stories 2
Additional Building Above Grade, Below Grade
Structure Type 9'+ Ceilings,Dry Wall,Tray Ceilings,Vaulted Ceilings,Cathedral Ceilings,2 Story Ceilings
New Construction N
Schools
Elementary Schools Kernsville
Middle Schools Orefield
High Schools Parkland
School District Parkland
Others
HOA Fee Include Lawn Maintenance,Snow Removal
Senior Community No
Tax ID 546790526455-00001
Ownership Fee Simple
SqFt Source Estimated
Acceptable Financing Cash, Conventional
Listing Terms Cash, Conventional
Financing Cash,Conventional
Special Listing Condition Standard
Leer menos información
¿Quiere saber lo que puede valer su casa? Póngase en contacto con nosotros para una valoración gratuita.

Nuestro equipo está listo para ayudarle a vender su casa por el precio más alto posible, lo antes posible

Bought with Joy Augustus • RE/MAX Real Estate-Allentown
GET MORE INFORMATION




