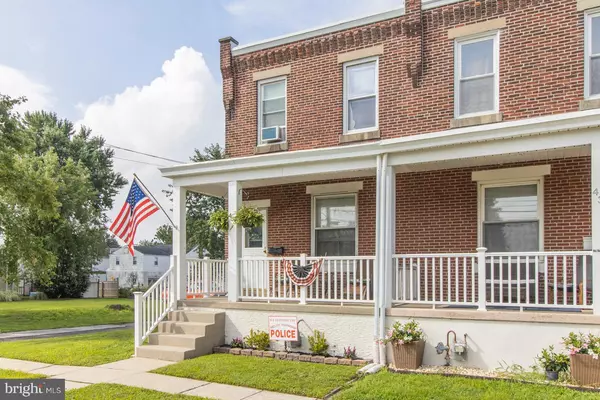Para obtener más información sobre el valor de una propiedad, contáctenos para una consulta gratuita.
Key Details
Property Type Single Family Home
Sub Type Twin/Semi-Detached
Listing Status Sold
Purchase Type For Sale
Square Footage 1,408 sqft
Price per Sqft $159
Subdivision None Available
MLS Listing ID PADE524804
Sold Date 10/23/20
Style Traditional
Bedrooms 3
Full Baths 1
Half Baths 1
HOA Y/N N
Abv Grd Liv Area 1,408
Originating Board BRIGHT
Year Built 1920
Annual Tax Amount $4,108
Tax Year 2019
Lot Size 2,309 Sqft
Acres 0.05
Lot Dimensions 25.00 x 100.00
Descripción de la propiedad
Move right into this adorable 3 bedroom, 1.5 bathroom twin in Ridley Township. A covered front porch welcomes you and gives you a hint of the charm and character you will find inside. Enter into the living room with fresh, neutral paint, crown molding and an open staircase with beautiful handrail and balusters. The living room opens to the dining room that includes crown molding and wainscoting. A breakfast bar with pendant lighting opens to the show stopping, brand new kitchen which boasts white Shaker style cabinets, stainless steel appliances, gas cooking, granite countertops, subway tile backsplash in a herringbone pattern and more. Just past the kitchen is a versatile mudroom and powder room. Upstairs you will find 3 good sized bedrooms all with newer carpet and paint. The rooms share an updated hall bathroom with tub/shower. The unfinished lower level provides tons of storage space and laundry. From the mudroom on the first floor step out to the back yard with a patio perfect for dining al fresco and plenty of yard space for fun and games. Garage is NOT part of the property. Fabulous location close to schools, parks, public transportation, Philadelphia International Airport and more.
Location
State PA
County Delaware
Area Ridley Twp (10438)
Zoning RESIDENTIAL
Rooms
Other Rooms Living Room, Dining Room, Bedroom 2, Bedroom 3, Kitchen, Bedroom 1, Mud Room, Bathroom 1, Half Bath
Basement Full
Interior
Interior Features Carpet, Ceiling Fan(s), Chair Railings, Crown Moldings, Dining Area, Floor Plan - Traditional, Tub Shower, Upgraded Countertops, Wainscotting
Hot Water Electric
Heating Radiator
Cooling Window Unit(s)
Equipment Built-In Microwave, Dishwasher, Oven/Range - Gas, Stainless Steel Appliances
Appliance Built-In Microwave, Dishwasher, Oven/Range - Gas, Stainless Steel Appliances
Heat Source Oil
Laundry Basement
Exterior
Exterior Feature Patio(s), Porch(es)
Water Access N
Accessibility None
Porch Patio(s), Porch(es)
Garage N
Building
Story 2
Sewer Public Sewer
Water Public
Architectural Style Traditional
Level or Stories 2
Additional Building Above Grade, Below Grade
New Construction N
Schools
Elementary Schools Edgewood
Middle Schools Ridley
High Schools Ridley
School District Ridley
Others
Senior Community No
Tax ID 38-03-02021-00
Ownership Fee Simple
SqFt Source Assessor
Acceptable Financing Cash, Conventional, FHA, VA
Listing Terms Cash, Conventional, FHA, VA
Financing Cash,Conventional,FHA,VA
Special Listing Condition Standard
Leer menos información
¿Quiere saber lo que puede valer su casa? Póngase en contacto con nosotros para una valoración gratuita.

Nuestro equipo está listo para ayudarle a vender su casa por el precio más alto posible, lo antes posible

Bought with Michael R. McCann • KW Philly
GET MORE INFORMATION




