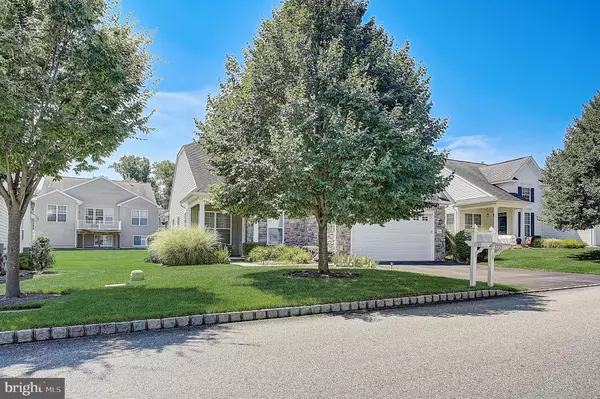Para obtener más información sobre el valor de una propiedad, contáctenos para una consulta gratuita.
Key Details
Property Type Single Family Home
Sub Type Detached
Listing Status Sold
Purchase Type For Sale
Square Footage 1,599 sqft
Price per Sqft $281
Subdivision Foxfield
MLS Listing ID PADE2030694
Sold Date 10/14/22
Style Ranch/Rambler
Bedrooms 2
Full Baths 2
HOA Fees $325/mo
HOA Y/N Y
Abv Grd Liv Area 1,599
Originating Board BRIGHT
Year Built 2006
Annual Tax Amount $5,757
Tax Year 2022
Lot Size 7,405 Sqft
Acres 0.17
Lot Dimensions 0.00 x 0.00
Descripción de la propiedad
Fabulous community, style, and quality describe this beautiful home for the buyer seeking excellence! You will absolutely love this modified Armstrong model. Its condition and upgrades in all the right areas make this the perfect home. The internal wall between the living room and dining room was removed and the wall between the dining room and kitchen was modified to allow for the additional cabinets and counter. Enter through the welcoming foyer leading to an open and bright floor plan which is great for entertaining. This 2 bedroom, 2 bathroom home has a large living room, dining room, upgraded kitchen, and morning room with sliders leading to the screened-in porch. The laundry room is conveniently located off the two-car garage. Some of the upgrades include engineered hardwood floor in the living areas; custom tile in both bathrooms; quartz counters, upgraded maple cabinets, rolling shelves in most cabinets, wine racks and stemware racks plus glass door cabinets, and a Bosch dishwasher in the kitchen; upgraded lighting fixtures; Hunter Douglas blinds; Phantom screen doors; newer a/c and new high-efficiency heater, cabinets installed in the laundry room; ceiling storage in the garage, plus more. Foxfield is a resort-style community for active adults. Enjoy exterior maintenance. Some of the amenities at the clubhouse include an indoor resistance pool, card room, billiard room, exercise room, library, and craft room. Outside you can enjoy the pool, tennis/bocce courts, walking trails, or the 6-Hole executive golf course. Start enjoying your new lifestyle here with wonderful neighbors and more activities than you can imagine.
Location
State PA
County Delaware
Area Bethel Twp (10403)
Zoning RESIDENTIAL
Rooms
Other Rooms Living Room, Dining Room, Primary Bedroom, Sitting Room, Bedroom 2, Kitchen, Laundry, Primary Bathroom, Full Bath
Main Level Bedrooms 2
Interior
Interior Features Floor Plan - Open, Combination Dining/Living, Kitchen - Island, Ceiling Fan(s), Dining Area, Wood Floors
Hot Water Natural Gas
Heating Forced Air
Cooling Central A/C
Flooring Wood, Carpet, Ceramic Tile
Equipment Built-In Microwave, Dishwasher, Disposal, Energy Efficient Appliances, Refrigerator
Fireplace N
Appliance Built-In Microwave, Dishwasher, Disposal, Energy Efficient Appliances, Refrigerator
Heat Source Natural Gas
Laundry Main Floor
Exterior
Exterior Feature Porch(es), Enclosed
Parking Features Inside Access, Garage Door Opener
Garage Spaces 6.0
Amenities Available Club House, Fitness Center, Pool - Outdoor, Tennis Courts, Golf Course, Library, Jog/Walk Path, Pool - Indoor
Water Access N
Roof Type Shingle
Accessibility None
Porch Porch(es), Enclosed
Attached Garage 2
Total Parking Spaces 6
Garage Y
Building
Story 1
Foundation Slab
Sewer Public Sewer
Water Public
Architectural Style Ranch/Rambler
Level or Stories 1
Additional Building Above Grade, Below Grade
New Construction N
Schools
School District Garnet Valley
Others
Pets Allowed Y
HOA Fee Include Lawn Maintenance,Snow Removal,Trash
Senior Community Yes
Age Restriction 55
Tax ID 03-00-00518-35
Ownership Fee Simple
SqFt Source Assessor
Acceptable Financing Cash, Conventional, FHA, VA
Listing Terms Cash, Conventional, FHA, VA
Financing Cash,Conventional,FHA,VA
Special Listing Condition Standard
Pets Allowed No Pet Restrictions
Leer menos información
¿Quiere saber lo que puede valer su casa? Póngase en contacto con nosotros para una valoración gratuita.

Nuestro equipo está listo para ayudarle a vender su casa por el precio más alto posible, lo antes posible

Bought with Geoffrey Wilkinson • KW Greater West Chester



