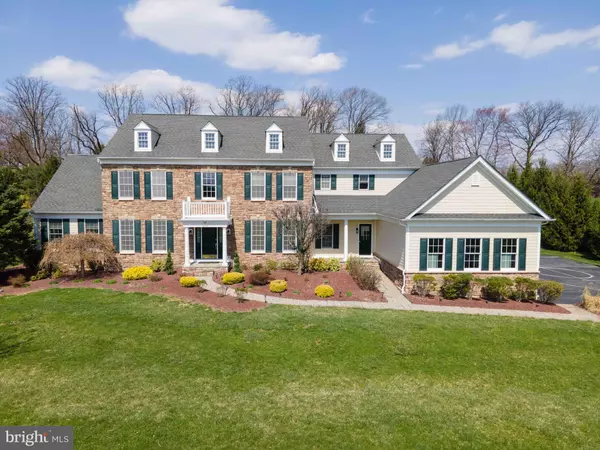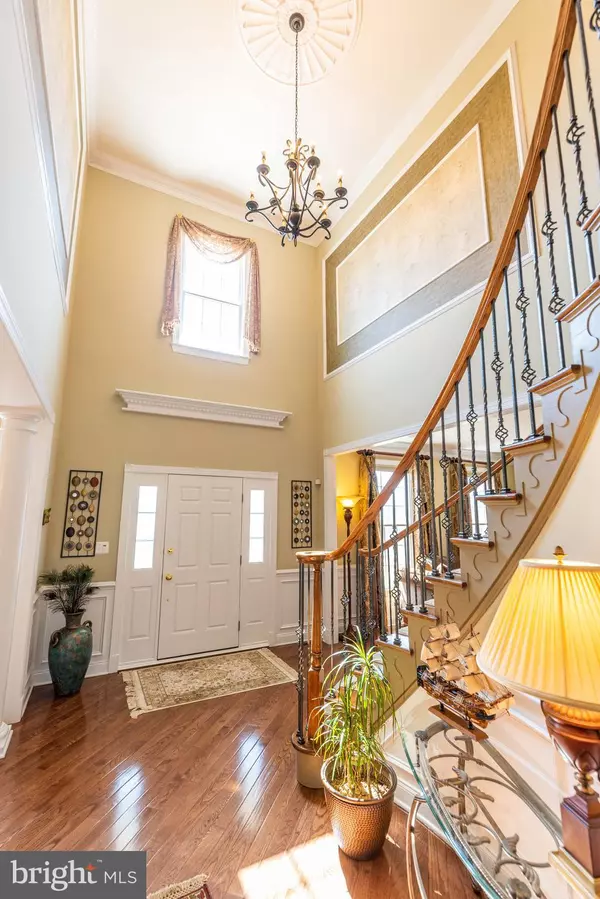Para obtener más información sobre el valor de una propiedad, contáctenos para una consulta gratuita.
Key Details
Property Type Single Family Home
Sub Type Detached
Listing Status Sold
Purchase Type For Sale
Square Footage 6,942 sqft
Price per Sqft $121
Subdivision Jacobsburg Manor Est
MLS Listing ID PANH108006
Sold Date 11/19/21
Style Colonial
Bedrooms 4
Full Baths 4
Half Baths 1
HOA Y/N N
Abv Grd Liv Area 5,146
Originating Board BRIGHT
Year Built 2007
Annual Tax Amount $16,681
Tax Year 2021
Lot Size 1.270 Acres
Acres 1.27
Lot Dimensions 0.00 x 0.00
Descripción de la propiedad
REMARKABLE 4BED/4.5 BATH COLONIAL IN PRESTIGIOUS JACOBSBURG MANOR ESTATES! Form din rm w/lovely tray ceiling. Cozy liv rm makes way to palatial sunrm w/vaulted ceiling. Regal fam rm has pillars in entryway, stylish Coffered ceilings & FP. Updated kit feat ctr island w/bfast seating & pendant lts, granite counters, tiled backsplash w/decorative inlay, vaulted ceiling above sink & huge eat-in area w/deck access. Grand master ste has tray ceiling & sizable sep sitting area w/2 sided fireplace. Luxurious bath has tiled glass stall shower & soaking tub, dual vanities w/granite counters & 2 private commodes. Each add'l bedrm has own en-ste bath! FULLY FINISHED basement offers lots of add'l versatile living space! Extensive Trex deck & paver stone patio are perfect for entertaining while enjoying breathtaking views on 1.27 acres! Close to Jacobsburg Park, 1,168 acres of forests, fields & creeks, & year-round recreation! *VIRTUAL STAGING OF POOL ONLY! Any size, anywhere in the backyard!*
Location
State PA
County Northampton
Area Bushkill Twp (12406)
Zoning RR
Rooms
Other Rooms Living Room, Dining Room, Primary Bedroom, Sitting Room, Bedroom 2, Bedroom 3, Kitchen, Family Room, Den, Basement, Foyer, Breakfast Room, Bedroom 1, Sun/Florida Room, Laundry, Other, Full Bath, Half Bath
Basement Full, Fully Finished
Interior
Interior Features Butlers Pantry, Carpet, Ceiling Fan(s), Chair Railings, Combination Kitchen/Dining, Crown Moldings, Curved Staircase, Dining Area, Flat, Formal/Separate Dining Room, Floor Plan - Traditional, Kitchen - Eat-In, Kitchen - Island, Pantry, Primary Bath(s), Recessed Lighting, Soaking Tub, Stall Shower, Tub Shower, Upgraded Countertops, Wainscotting, Walk-in Closet(s), Wood Floors
Hot Water Propane
Heating Forced Air, Zoned
Cooling Central A/C, Ceiling Fan(s), Zoned
Flooring Ceramic Tile, Carpet, Hardwood
Fireplaces Number 2
Fireplaces Type Double Sided, Gas/Propane, Stone
Equipment Built-In Microwave, Dishwasher, Dryer, Microwave, Oven - Wall, Oven - Double, Oven/Range - Electric, Refrigerator, Washer, Washer/Dryer Hookups Only
Fireplace Y
Appliance Built-In Microwave, Dishwasher, Dryer, Microwave, Oven - Wall, Oven - Double, Oven/Range - Electric, Refrigerator, Washer, Washer/Dryer Hookups Only
Heat Source Propane - Leased
Laundry Has Laundry, Hookup, Dryer In Unit, Main Floor, Washer In Unit
Exterior
Exterior Feature Deck(s), Patio(s)
Parking Features Garage - Side Entry, Garage Door Opener
Garage Spaces 3.0
Water Access N
View Trees/Woods, Panoramic
Roof Type Asphalt,Fiberglass
Accessibility None
Porch Deck(s), Patio(s)
Attached Garage 3
Total Parking Spaces 3
Garage Y
Building
Lot Description Front Yard, Landscaping, Level, Partly Wooded, Rear Yard, SideYard(s)
Story 2
Sewer Septic Exists
Water Well
Architectural Style Colonial
Level or Stories 2
Additional Building Above Grade, Below Grade
New Construction N
Schools
Elementary Schools Bushkill
Middle Schools Nazareth Area
High Schools Nazareth Area
School District Nazareth Area
Others
Senior Community No
Tax ID H7-5-11-2-0406
Ownership Fee Simple
SqFt Source Assessor
Acceptable Financing Cash, Conventional, FHA, VA
Listing Terms Cash, Conventional, FHA, VA
Financing Cash,Conventional,FHA,VA
Special Listing Condition Standard
Leer menos información
¿Quiere saber lo que puede valer su casa? Póngase en contacto con nosotros para una valoración gratuita.

Nuestro equipo está listo para ayudarle a vender su casa por el precio más alto posible, lo antes posible

Bought with Non Member • Non Subscribing Office
GET MORE INFORMATION




